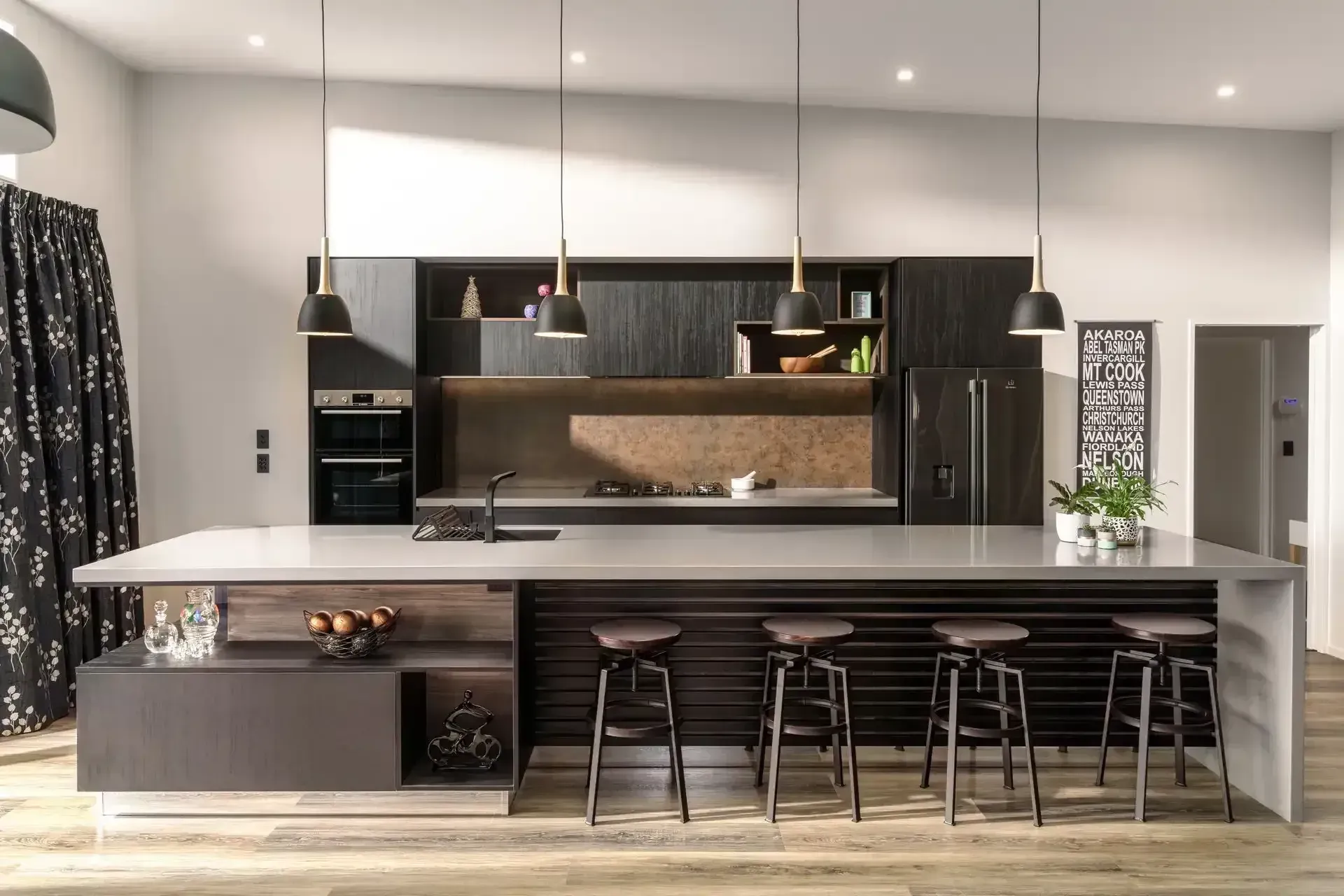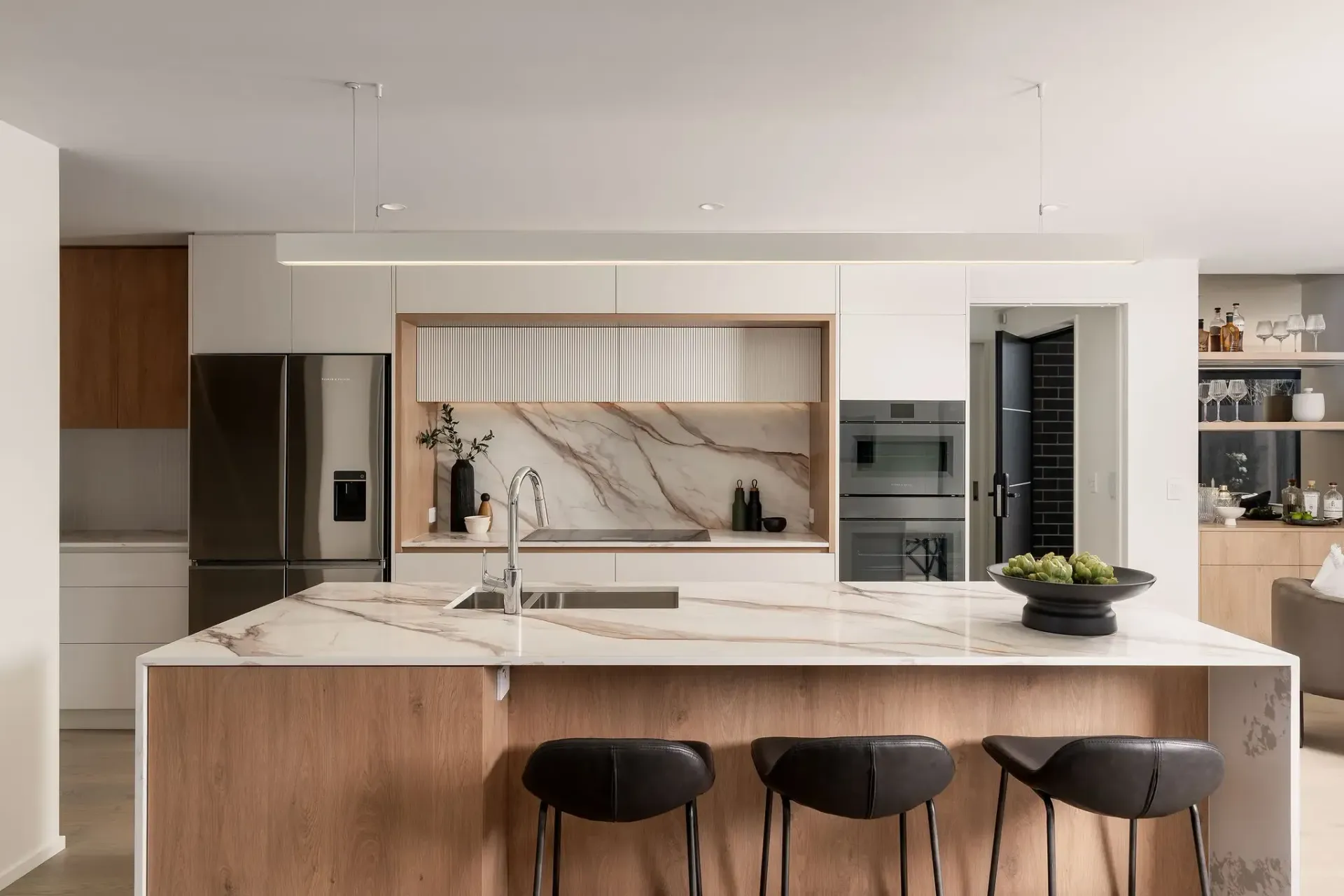New Kitchen Project Showcase: Tall, Dark & Handsome
For this Onyx Homes kitchen rebuild following earthquake damage, the design brief called for a bold black-and-white aesthetic, perfect for a busy family that loves to entertain. The standout feature is a large Falcon freestanding double oven, framed by sleek matte black cabinetry. A 3.6m Caesarstone 'Jet Black' island serves as the centrepiece, combining functionality with style. Contrasting splashback tiles and colourful accessories add vibrancy, while the pantry offers ample storage with wall-mounted cupboards and an extended benchtop. This kitchen perfectly balances elegance and practicality.
Specifications
- Benchtops: Caesarstone ‘Jet Black’ (40mm Kitchen, 20mm Pantry)
- Cabinetry: Prime Soft matt ‘Black’ HPL for the kitchen; Melteca ‘Snowdrift’ satin finish for the pantry
- Handles: Elite Hardware ‘Apollo’ extrusion handle, satin black finish
- Sinks: Blanco ‘Etagon’ 500U anthracite (Kitchen), Blanco Naya 6 anthracite (Pantry)
- Hardware: Blum ‘Antaro’ Grey drawers, soft-closing hinges, non-slip matting, and space-efficient storage solutions.
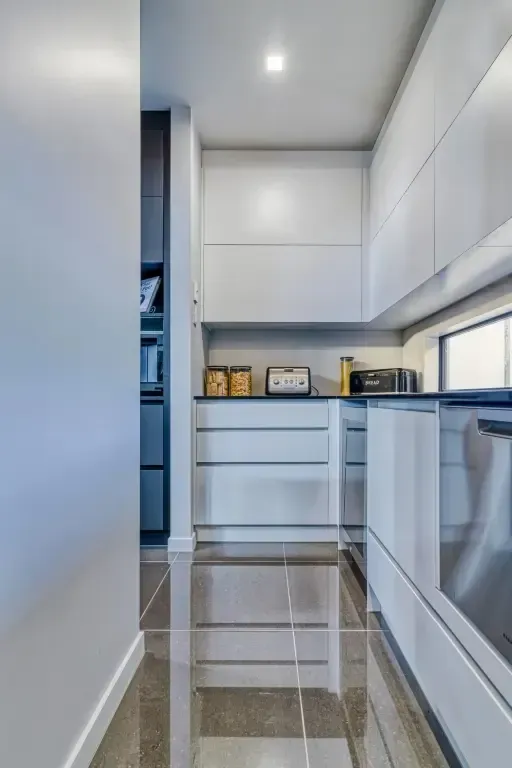
Bold Design
This kitchen embodies a bold design with its striking black-and-white palette, creating a dramatic and modern aesthetic. The 3.6m island in Caesarstone 'Jet Black' serves as the centerpiece, while the matte black cabinetry and sleek strip handles contribute to the kitchen's commanding presence. The eye-catching splashback tiles add a textural contrast, further enhancing the space's visual impact.
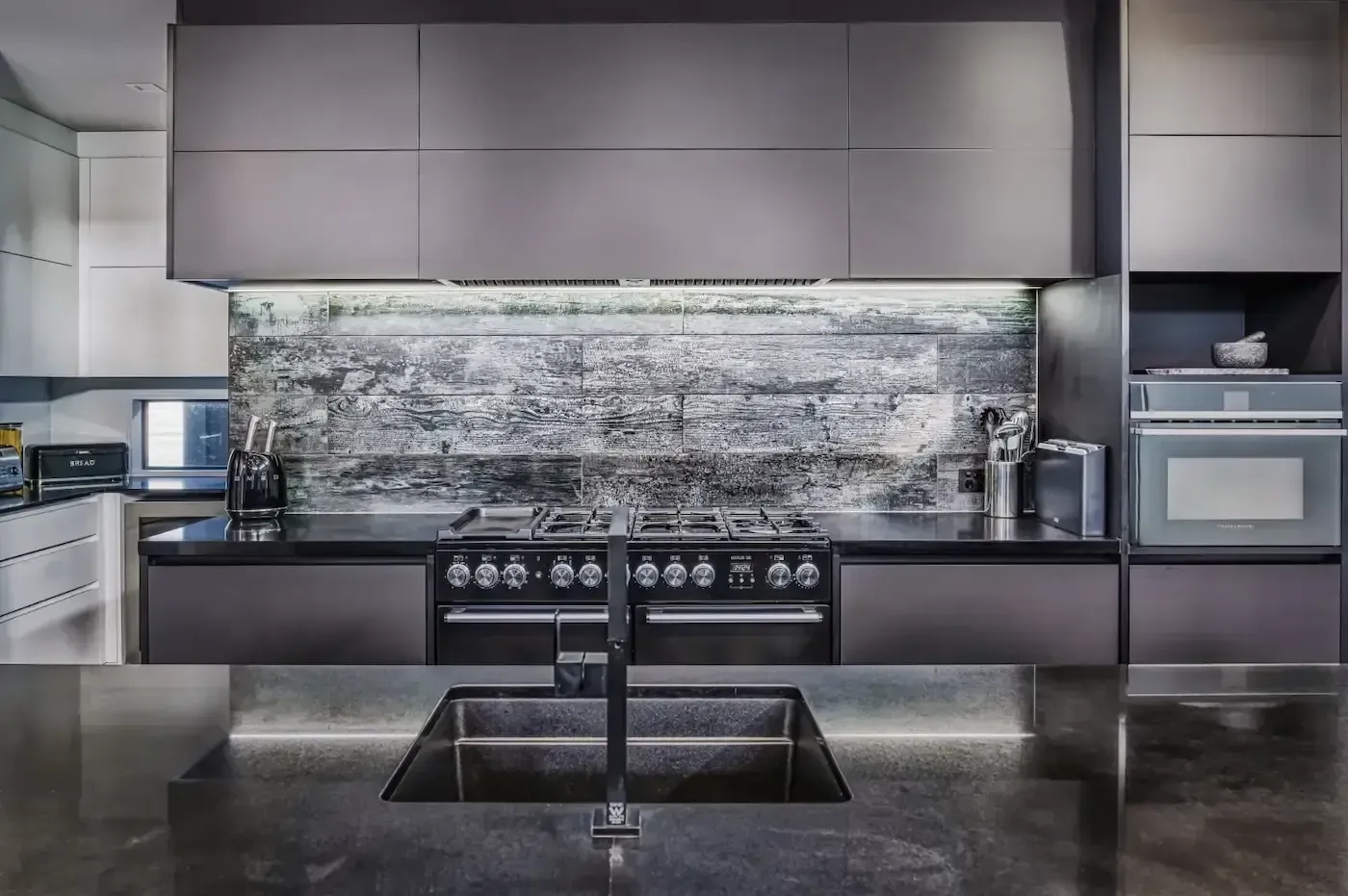
High Functionality
Designed for a busy family that loves to entertain, this kitchen offers high functionality with ample storage solutions and state-of-the-art appliances. The large Falcon freestanding double oven is the heart of the kitchen, complemented by Fisher & Paykel companion appliances and a spacious French Door Fridge Freezer. The pantry is designed to maximize every inch of space, featuring wide lift-flap cupboards and a long benchtop that adds to the kitchen's practicality.
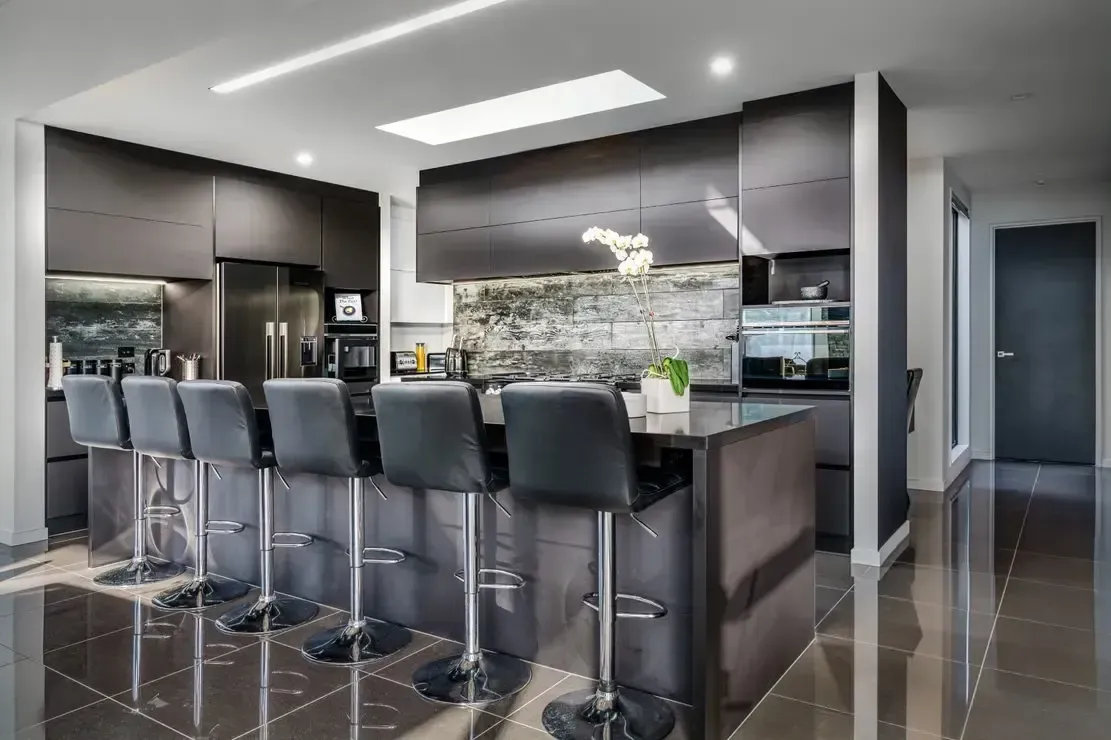
Modern Touches
Modern touches like LED lighting, which enhances the natural light from the north-facing windows and skylight, contribute to the kitchen's bright and inviting atmosphere. The combination of cutting-edge appliances and contemporary finishes, such as Blum soft-closing hinges and non-slip matting, ensures that this kitchen is as functional as it is stylish.
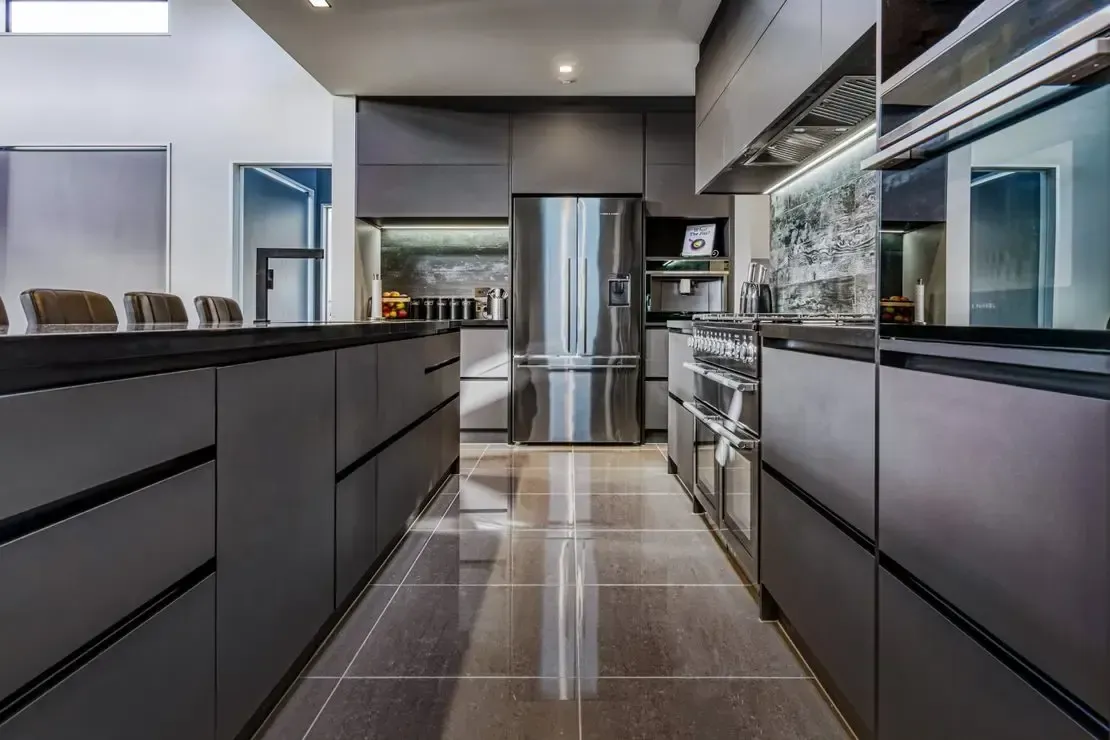
Inspired by this project? Visit our showroom at 423 Main North Road, Christchurch, or call 03 352 3457 to start planning your dream kitchen with Finesse Joinery.


