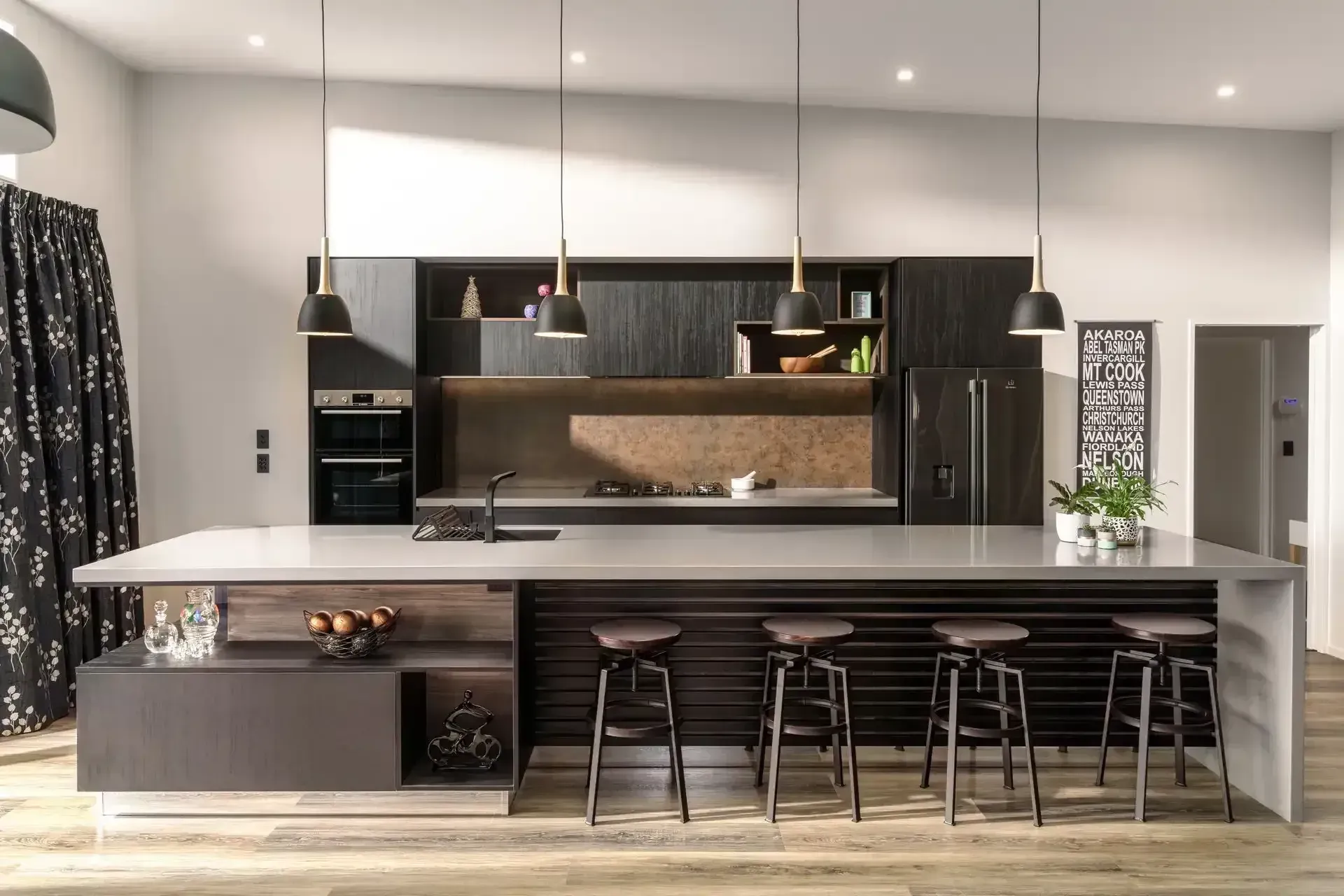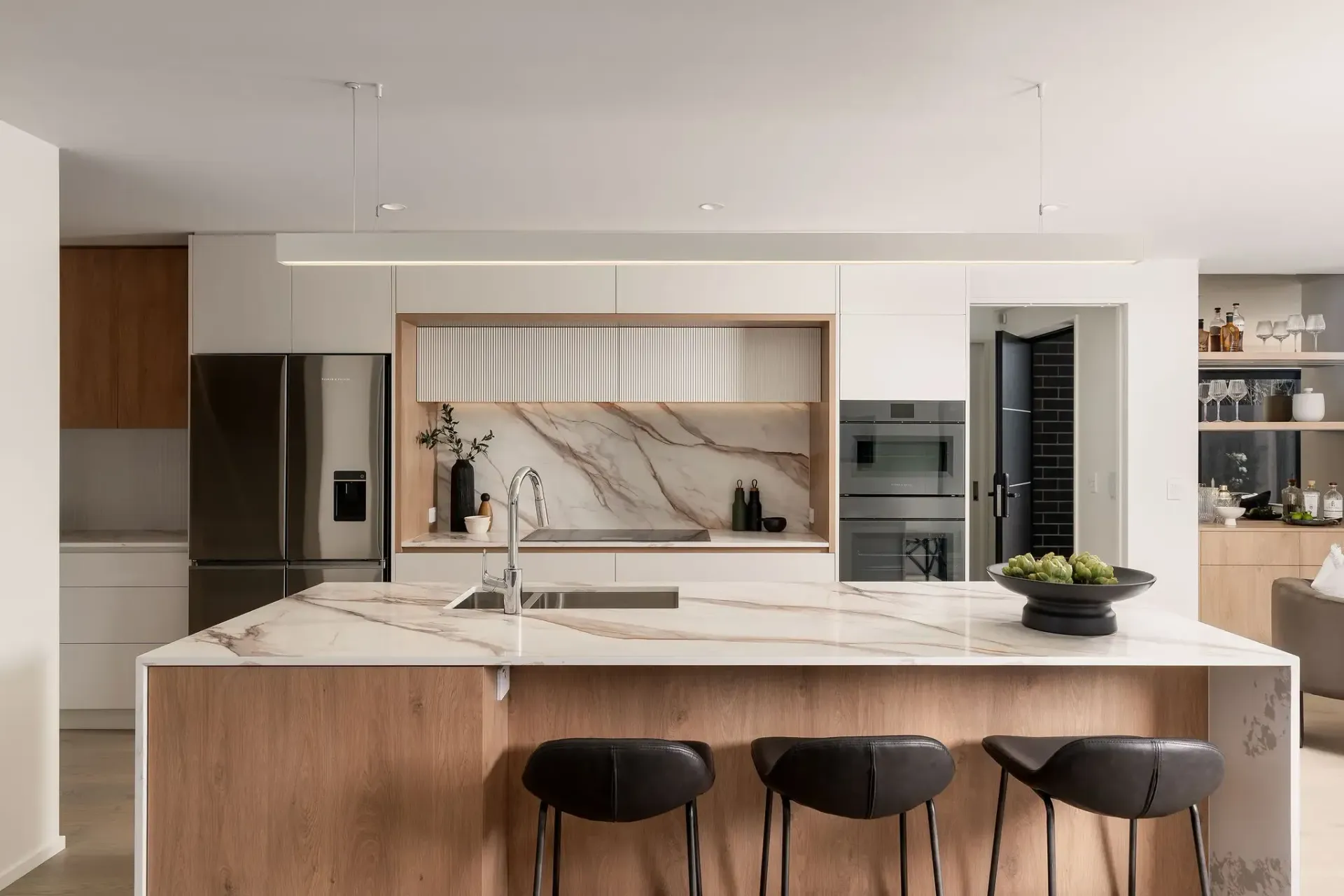Huntsbury Award -Winning Kitchen Design
🏆 This kitchen won a prestigious award in the 2022 Master Joiners Awards, placing 2nd.
Table for two:
Downsizing provided the perfect opportunity for our clients to personalise their new compact galley kitchen in a block of six adjoining units. They envisioned a unique step-down table instead of a conventional breakfast bar, introducing the warmth of solid timber to their high-contrast colour scheme. The table needed to comfortably seat two people but have the flexibility to accommodate up to four.
After exploring several options, the final design featured a chunky timber top with a central waterfall leg, leaving three sides open. This simple yet elegant design complements the kitchen's clean lines and beautifully showcases the timber grain.
Specifications:
- Benchtops: 24mm Corian Organics ‘Venaro White’ for the kitchen top, and ‘American Ash’ for the table top with a waterfall leg.
- Cabinetry Fronts & Panels: 18mm Melteca ‘Snowdrift’ satin finish and Prime ‘Anthracite’ velvet finish.
- Carcass: 16mm Bestwood ‘Arctic White’ velvet.
- Handles: Elite Hardware ‘Lucia’ overlay handle in Gunmetal finish.
- Sink: Mercer ‘Hartford’ DV103 stainless steel.
- Hardware/Accessories: Blum ‘Antaro’ drawers, Blum soft-closing hinges, FIT waste bins, and Hafele ‘Cuisio’ cutlery insert.
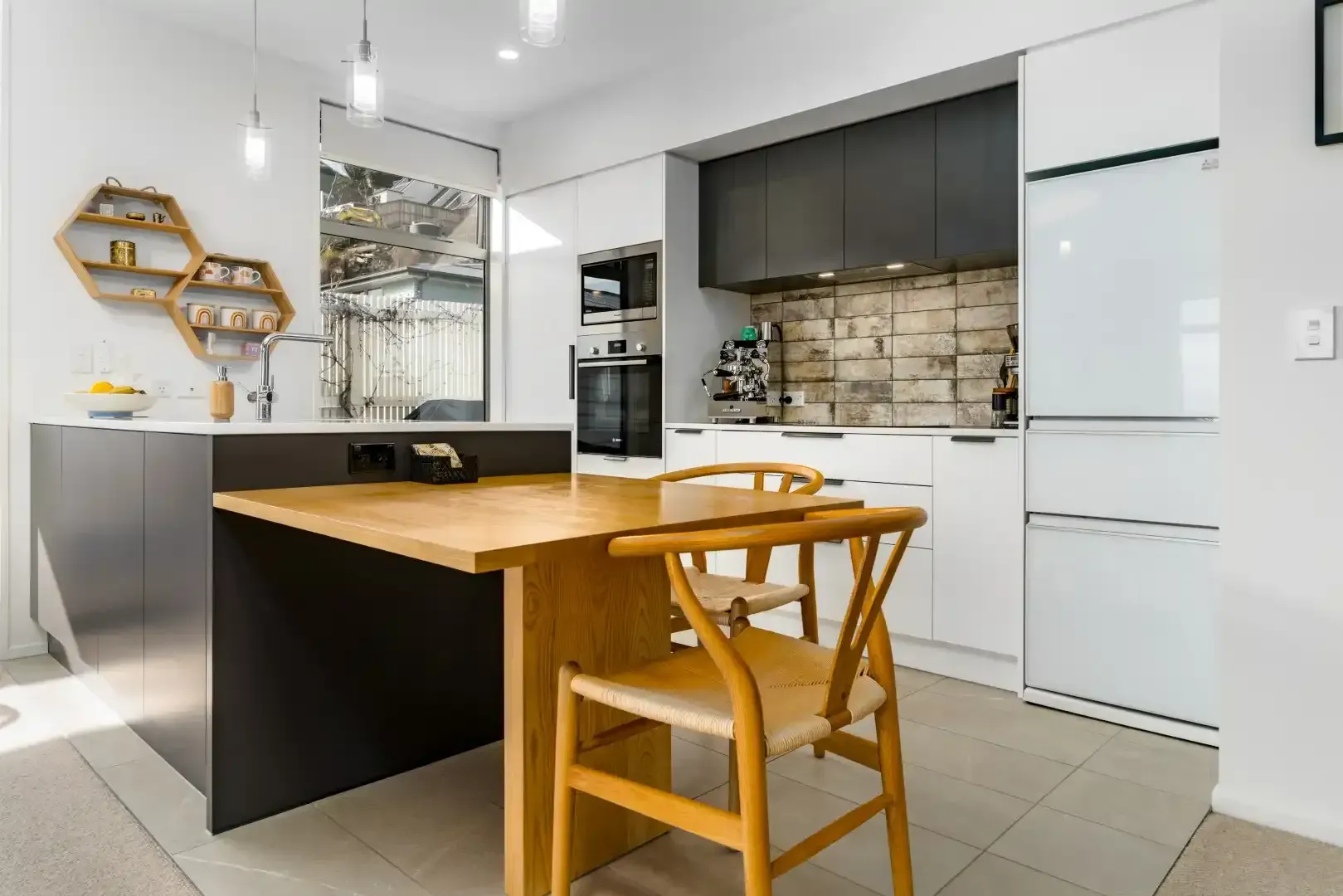
Customisable table seating design
One of the standout features of this kitchen is the innovative step-down table seating. Designed to seat two people comfortably, the table can easily accommodate up to four guests, making it both functional and flexible. The central waterfall leg design keeps three sides open, creating a spacious feel while showcasing the beautiful timber grain.
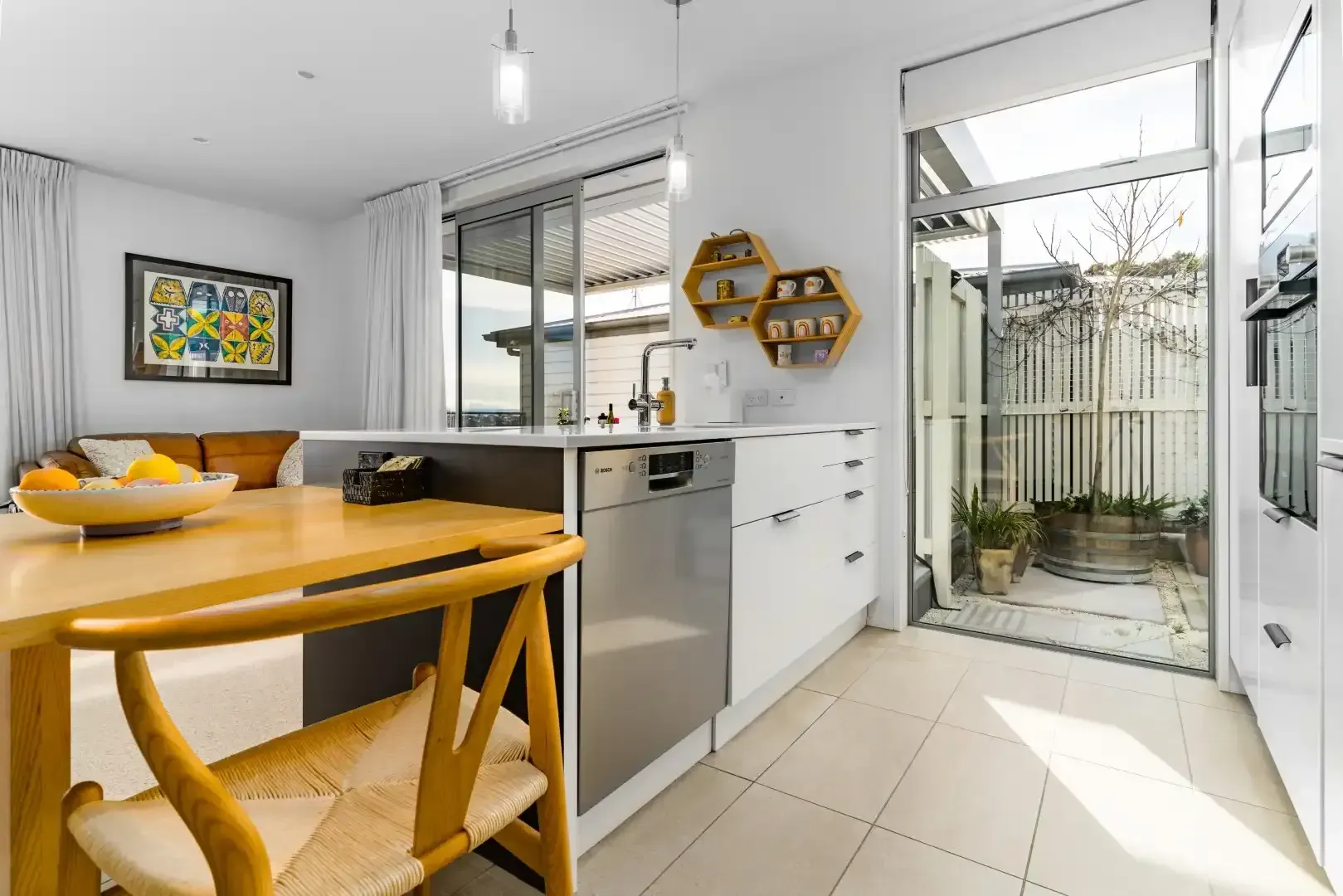
High contrast colour scheme with natural timber elements
The kitchen boasts a striking high-contrast colour scheme, blending sleek, modern finishes with the warmth of natural timber. The American Ash table top adds a touch of nature, perfectly complementing the clean, contemporary lines of the kitchen.
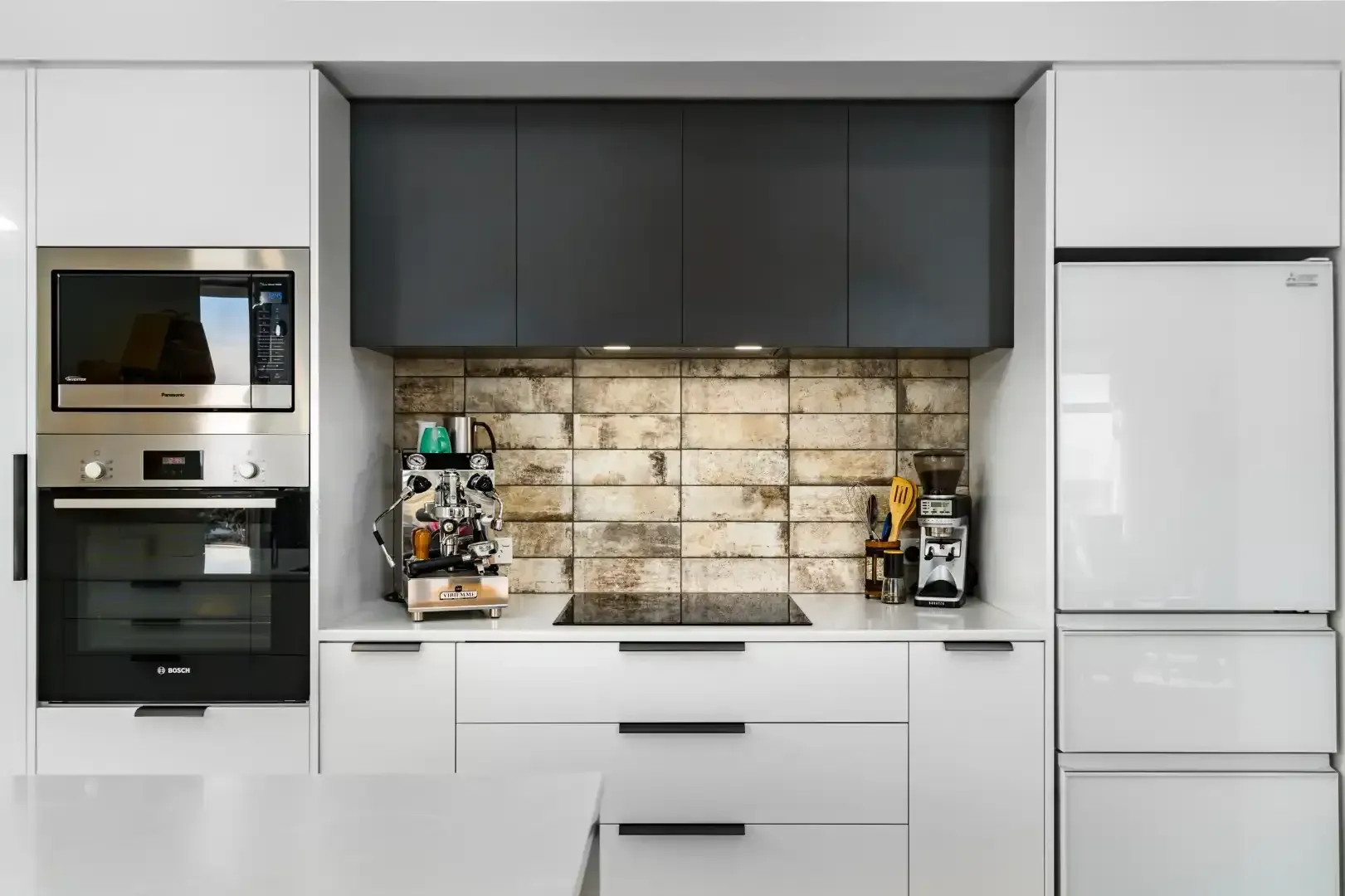
Efficient use of compact space
This project demonstrates how efficient design can transform a compact space. Every element, from the Corian benchtops to the custom cabinetry, is thoughtfully designed to maximise functionality without sacrificing style. The result is a modern kitchen that is both stylish and practical, ideal for a downsized living space.
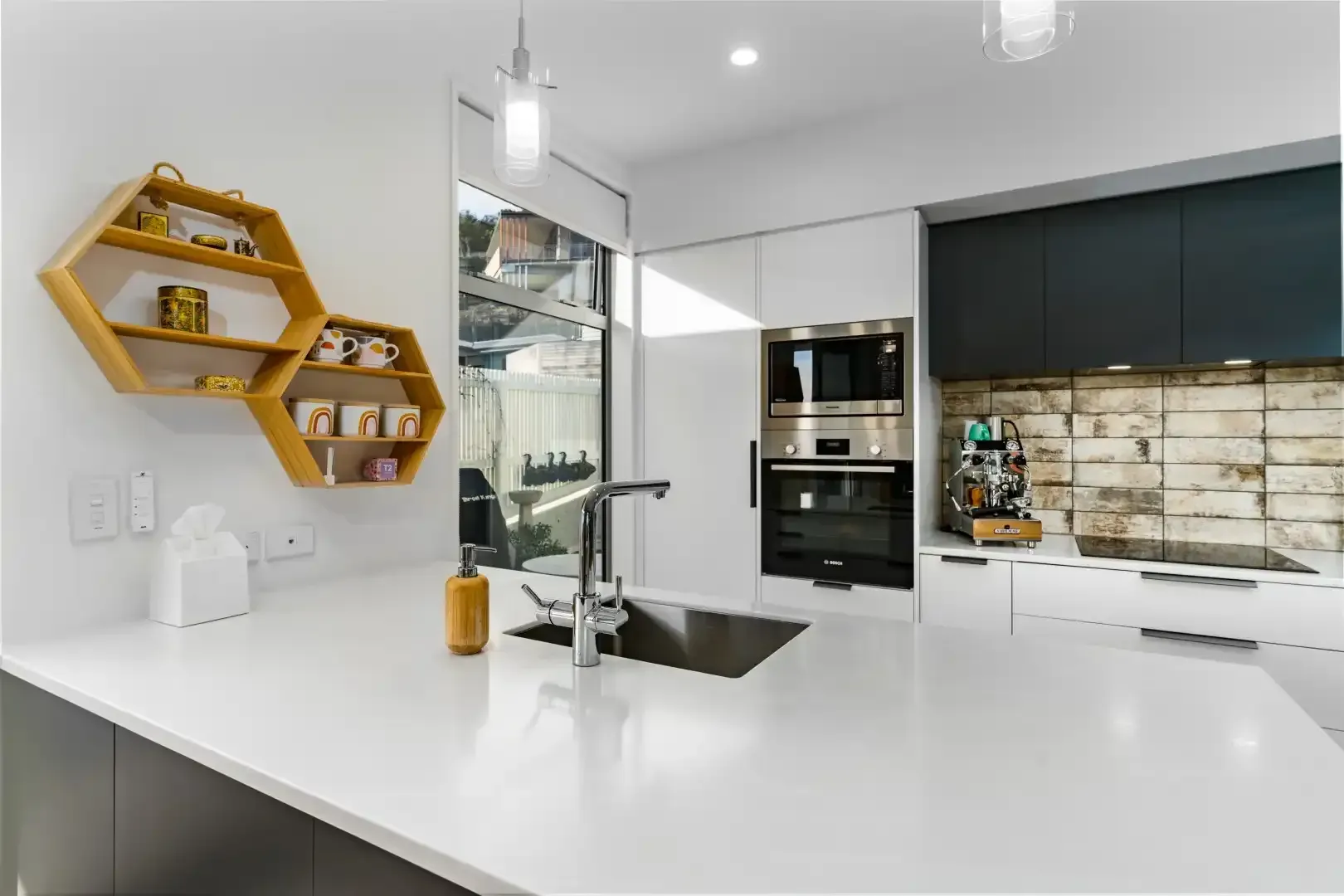
Attention to Detail
The kitchen features high-quality materials and expert craftsmanship. The combination of Melteca 'Snowdrift' satin finish and Prime 'Anthracite' velvet finish for the cabinetry fronts, along with Bestwood 'Arctic White' velvet for the carcass, adds to the kitchen's elegance. Elite Hardware 'Lucia' handles in Gunmetal finish, Mercer 'Hartford' sink, and Blum 'Antaro' drawers with soft-closing hinges ensure both aesthetic appeal and functionality.
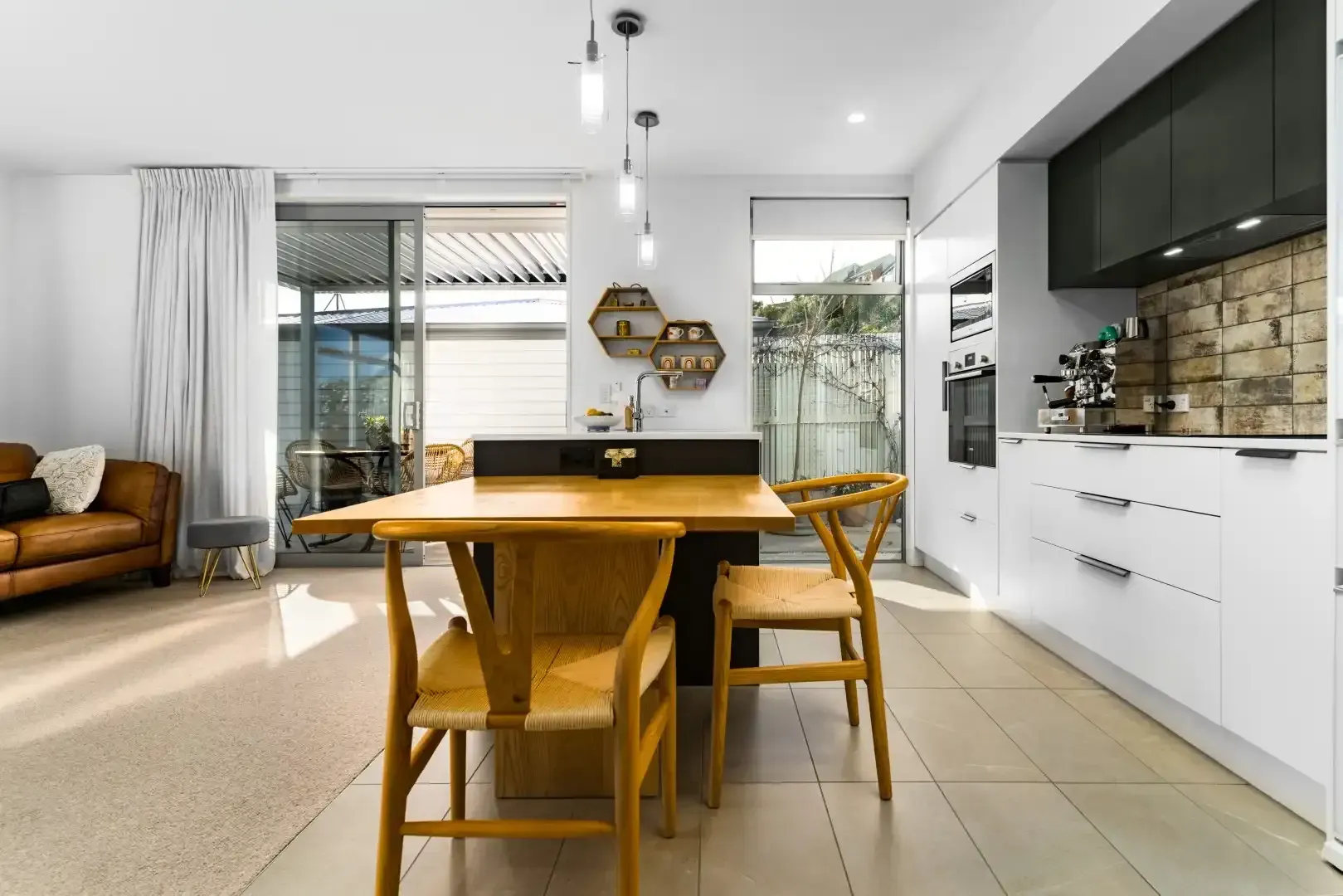
Contact Us
Inspired by this award-winning project? Visit our showroom at 423 Main North Road, Christchurch, or call 03 352 3457 to start planning your dream kitchen with Finesse Joinery.


