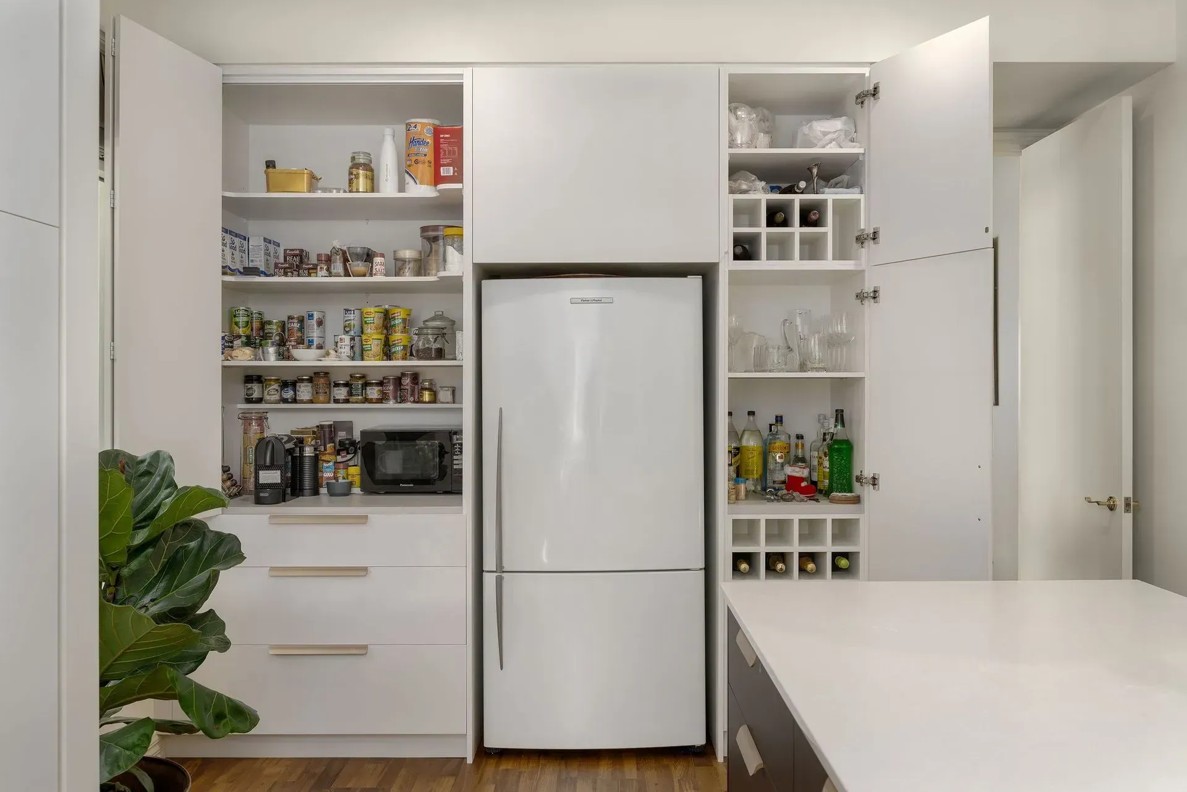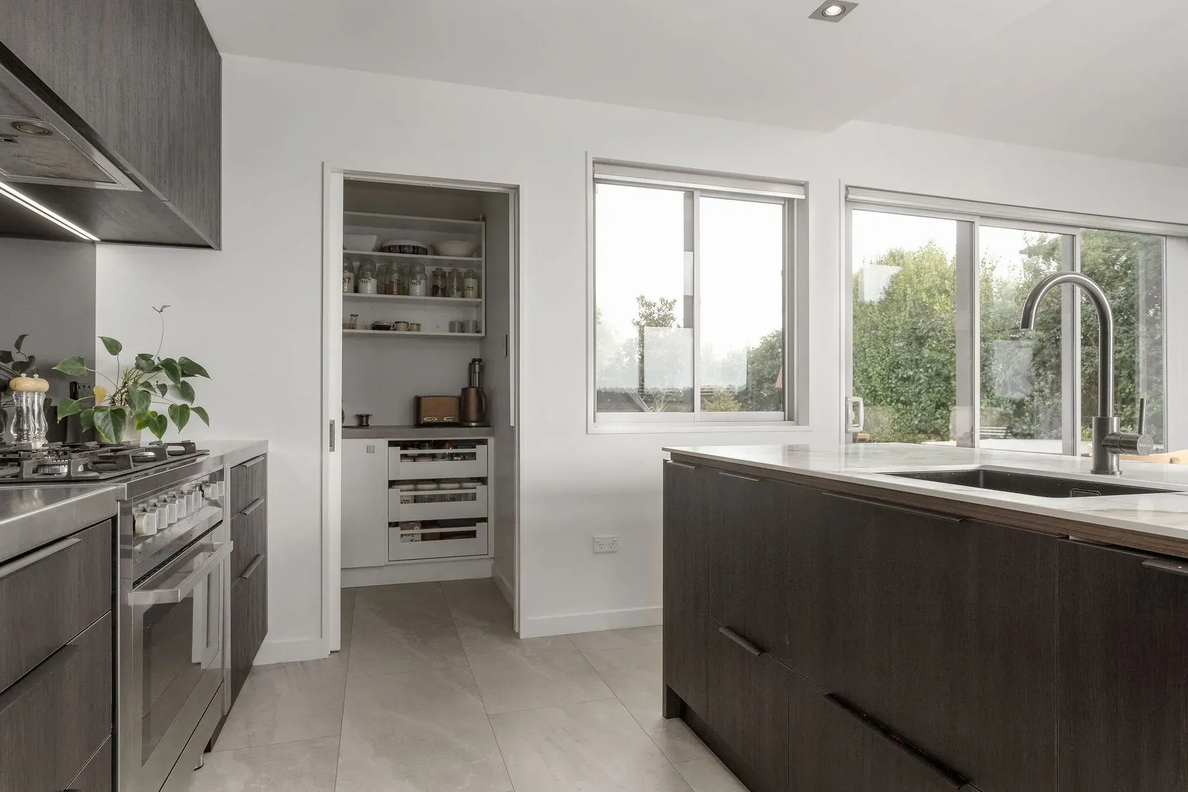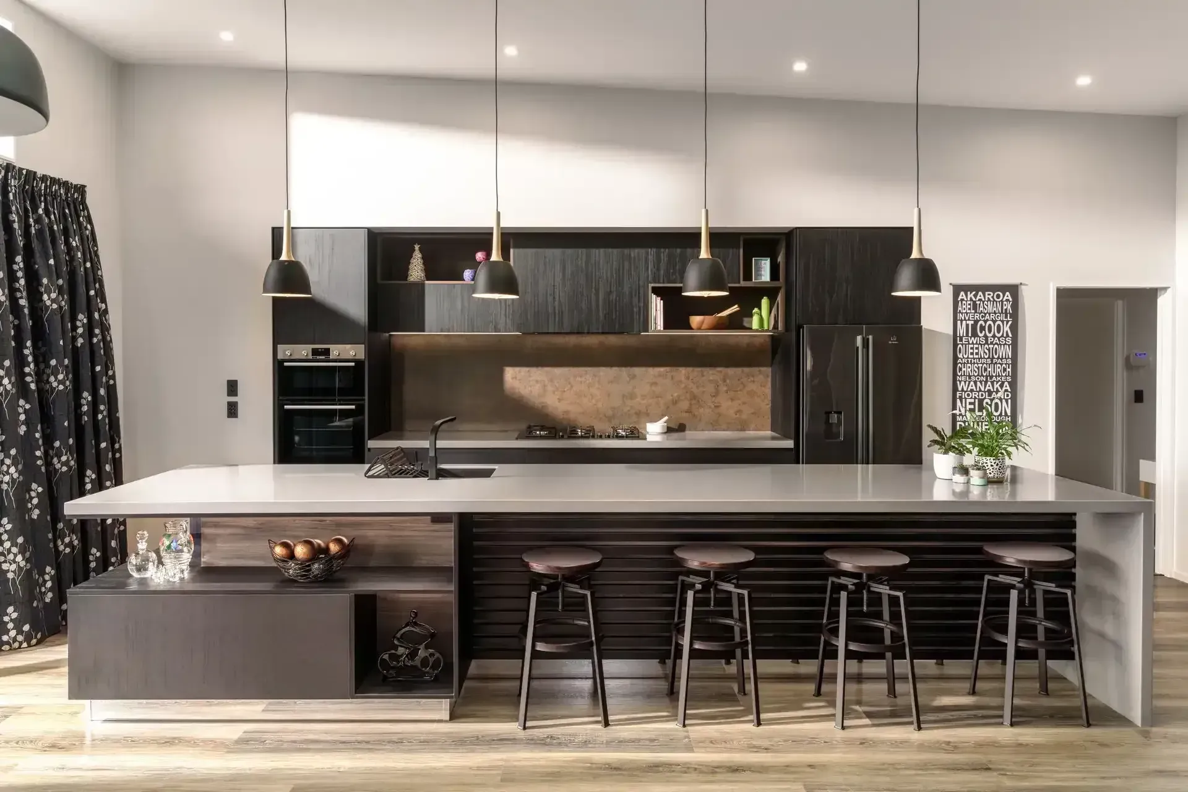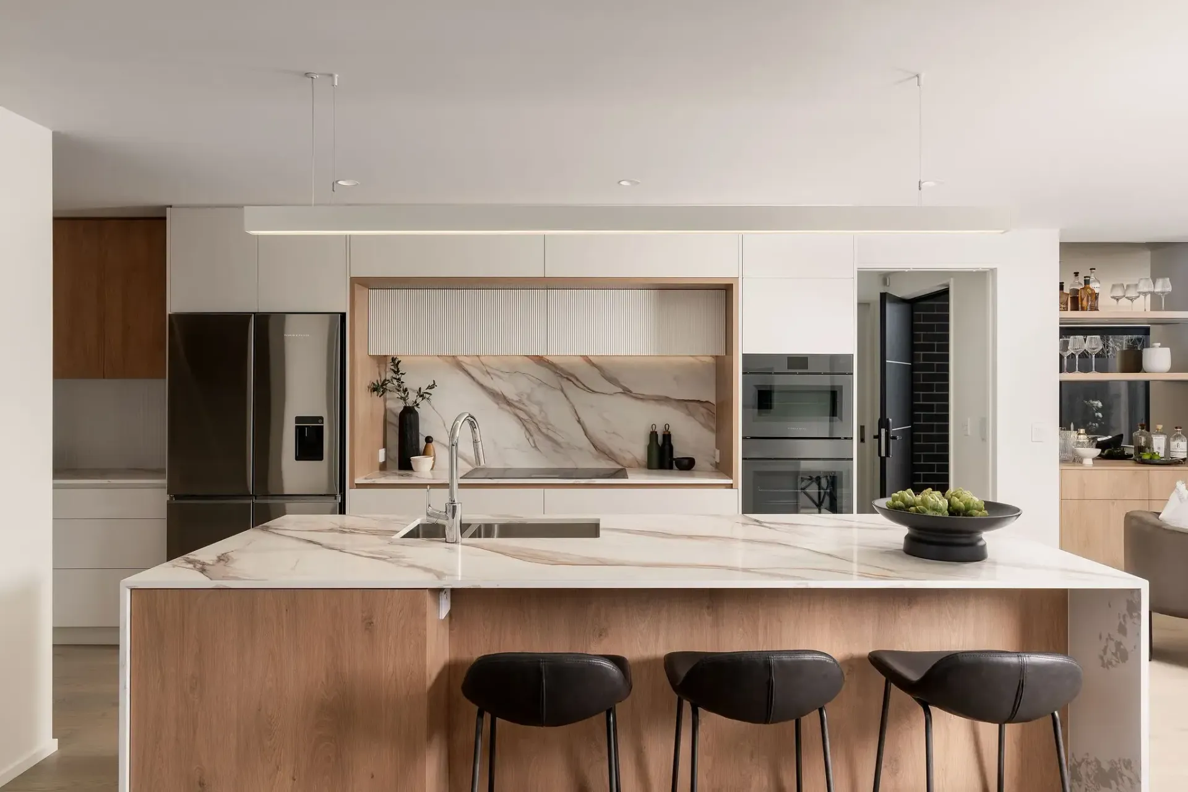From frustration to Finesse: creating the perfect kitchen design
There’s nothing quite like hosting Christmas to highlight the shortcomings of your kitchen. Festive joy can quickly turn into blind frustration when you have a household of hungry guests, and your kitchen doesn’t work well. The kitchen is the heart of the home; yes, it needs to be a space you can entertain in, but it also must work for the everyday.
What makes a great modern kitchen design?
If you are wondering how to improve your kitchen, it’s important to understand which elements have the greatest influence on a kitchen renovation’s success.
The layout of a new kitchen
Since the 1940s, the ‘kitchen triangle’ or the ‘kitchen working triangle’ design principle has been incorporated into kitchen designs. It is based on the three main work areas of the kitchen: the fridge, the sink and the stove. These should be placed to form a triangle within the kitchen design so day to day tasks can be performed seamlessly without interruption to flow. Not all kitchens are shaped for appliances to be placed in a triangle shape, but the layout should always place efficiency as a priority – consult with our kitchen designers in Christchurch to achieve the best layout for your space.
Storage
Adequate storage is crucial. Not just for food in pantry cupboards, but the cutlery, pots, pans and gadgets. Whether you have a large kitchen or one where space is a premium, the best kitchen storage solutions allow you to live clutter free. Kitchen storage includes custom kitchen cabinetry or shelves but also custom media and entertainment units.

Ventilation
Ventilation is rarely given the attention it deserves in kitchen renovations. Correctly ventilated kitchens not only improve air quality and eliminate cooking odours efficiently but prevent grease and grime from forming on counters and other surfaces. These greasy stains are incredibly tough to remove but are also a fire hazard.
Lighting
Typically, the best kitchen designs have three types of lighting: general lighting, task lighting and accent lighting. Kitchen lighting design is crucial for safety while preparing food, but also for creating ambiance.
Common kitchen design problems, and how to overcome them
The best kitchen designs utilise the space to provide an efficient, ergonomic and pleasurable environment to be in. Unfortunately, it's not uncommon to have a badly designed kitchen, but the good news is there are bespoke kitchens solutions.
Outdated and inefficient kitchen layouts
The challenge: An outdated kitchen layout lacks functionality and fails to cater to the needs of a modern multifunctional space.
The solution: collaborate with Finesse Joinery's kitchen designers in Christchurch to revamp your kitchen interior design. Contemporary kitchens fuse ergonomic layouts, clever lighting design to define zones, and versatile scullery cabinets enhance both aesthetics and functionality.

Cramped and cluttered kitchen spaces
The challenge: Limited counter space, insufficient storage, and cluttered countertops which cause cooking to be a chaotic experience.
The solution: focus on maximising space efficiency. Consider bespoke pantry cabinets and custom kitchen cabinets to provide ample storage and declutter countertops. Modern kitchen design principles emphasise smart storage solutions like pull-out racks, designer entertainment units and pantry cupboards to expand storage capabilities.
3. Poorly ventilated kitchen
The challenge: Lingering odours, excessive condensation, mould and mildew, and grease buildup on kitchen surfaces leads to the space being hot and stuffy.
The solution: Finesse Joinery's experienced team of Christchurch kitchen designers consider the existing features of the room (windows, doors, position of walls etc) and plan the design to ensure optimised airflow either through natural or mechanical means.
While Finesse Joinery can’t cook the turkey for you, what we can do is reimagine the space with a tailored design to accommodate your lifestyle. With an intuition for sleek kitchen design, our team unite extensive product knowledge, innovative ideas and expert joinery services in Christchurch to create kitchens with an unmatched elegance and practicality. So before you pledge never to host family and friends again, book a new year appointment with our expert kitchen designers to create the best kitchen design for your lifestyle.
Visit our kitchen joinery Christchurch showroom at 423 Main North Rd, Redwood or call 03 352 3457 to make an appointment.







