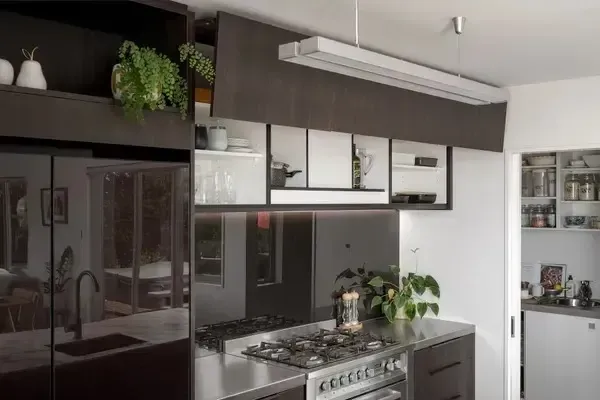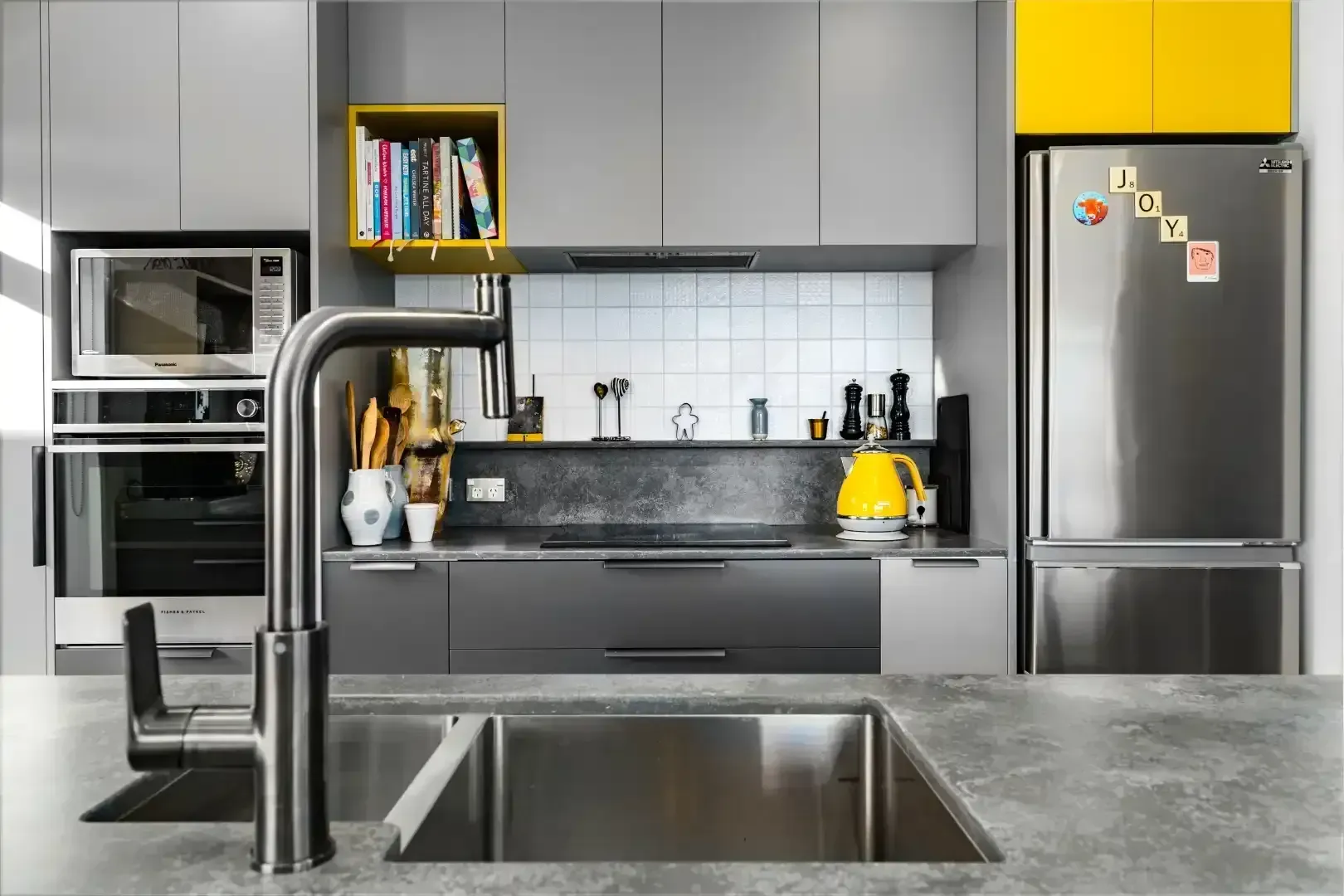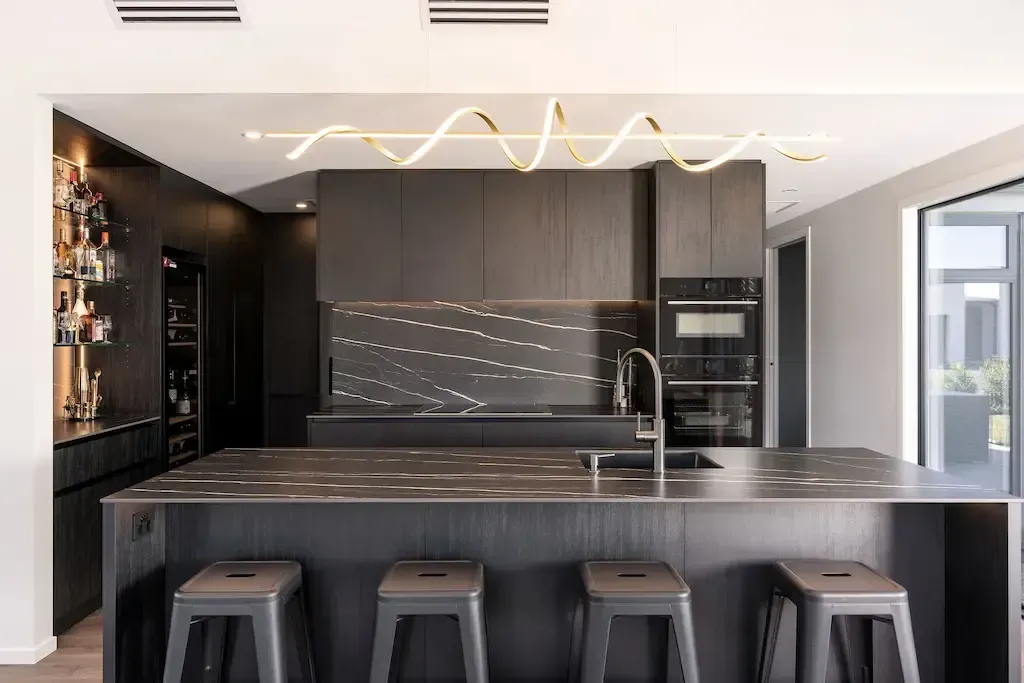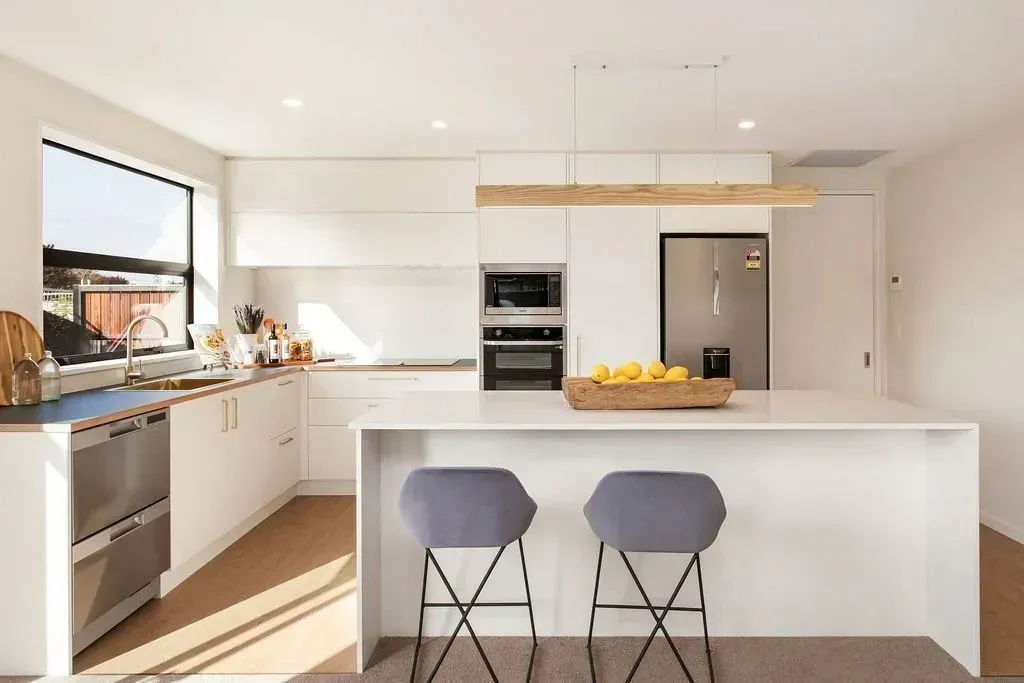A tall order: are floor-to-ceiling kitchen cabinets right for your kitchen?
In the world of kitchen design, floor-to-ceiling kitchen cabinets, also known as wall-to-wall or full height cabinets have become increasingly popular, and for good reason. As kitchen joinery specialists in Christchurch, we thoroughly enjoy seeing firsthand how this kitchen design choice transforms and liberates a space’s functionality. But is this towering storage solution right for you and your home?
The compelling case for ceiling height kitchen cabinets
Floor-to-ceiling cabinets work best when:
- Storage is a priority in your kitchen design.
- You have adequate counter space elsewhere (kitchen island, peninsula).
- The kitchen layout allows for one dedicated storage wall.
- You appreciate a clean, contemporary kitchen design aesthetic.
- You're willing to incorporate accessibility solutions.
1. Cleaner aesthetic lines
Floor-to-ceiling kitchen cabinets create a sleek, cohesive look that instantly makes a kitchen appear bespoke and luxuriously high-end. As well as preventing the top of the wall units becoming a dumping ground, eliminating the gap above standard-height cabinets and replacing with full height kitchen cabinets implies a more intentional kitchen design with every spare inch considered. The vertical lines also make the ceiling appear higher, lending a sense of grandeur to the space.
2. Integrated appliance opportunities
One of the most practical advantages of a full-height cabinet wall is the ability to incorporate integrated appliances at ergonomic heights. Our kitchen designers in Christchurch recommend this approach for a seamless look, but also for convenient access to ovens, microwaves, and warming drawers, ideal for seniors or clients with impaired mobility.
Custom kitchen joinery enables appliances to be positioned exactly where you want them, surrounded by bespoke kitchen cabinets that perfectly match the rest of the kitchen design. This reduces the risk of freestanding appliances looking disjointed and creates a cohesive, designer kitchen look.

1. Unparalleled storage capacity
The most obvious benefit of floor-to-ceiling cabinets is the dramatic increase in storage space. Modern kitchens are hubs of activity that house everything from everyday essentials to specialist appliances and rarely used seasonal items. With traditional kitchen cabinet designs, you sacrifice valuable storage in the gap between the cabinets and ceiling, space that quickly becomes nothing more than a dust collector. Confining most of your storage to one wall of kitchen cabinets, and with an opportunity to incorporate integrated appliances, the remainder of your kitchen is purely for lifestyle elements.
Designing for real life: challenges and clever kitchen design fixes
It’s important to note the best kitchen designers will never recommend incorporating floor-to-ceiling kitchen cabinets if they are not going to work for the available space or your lifestyle. They are not ideal for all kitchen spaces, for example, they might not be ideal if:
- Your kitchen is very small and would feel overwhelmed.
- You have significant mobility restrictions.
- You strongly prefer an open, airy feeling with more wall space.
- Your ceiling has significant irregularities that make custom fitting cost-prohibitive.
While floor-to-ceiling kitchen cabinets may not be the ideal solution in every scenario, thoughtful design strategies can be used to overcome common challenges and tailor the concept to suit your space and lifestyle.
1. Accessing the highest kitchen cabinets
The most common hesitation about floor-to-ceiling cabinets concerns accessibility. How do you reach items stored in those top cabinets, especially if you're of average or below-average height? This is where Finesse Joinery’s kitchen design services come into play. Our Christchurch kitchen designers offer several practical solutions:
Strategic organisation: reserve the highest shelves for seasonal or rarely-used items.
Pull-out steps: incorporate a dedicated pull-out step that tucks away when not in use.
Library ladders: for kitchens with sufficient floor space, a sliding ladder system provides safe access to upper cabinets while adding a distinctive design element.

2. Breaking up an expanse of wall kitchen cupboards
If you're concerned about a solid wall of kitchen cabinetry appearing too imposing, using colour or different textures cleverly, and/or breaking up the expanse softens the space. Our kitchen designers in Christchurch often recommend:
- Incorporating open shelving sections for displaying decorative items.
- Using contrasting finishes or colours for certain cabinets.
- Including glass-fronted cabinets with interior lighting to showcase special collections.
- Incorporating pantry cabinets or coffee station within the cabinet wall.
Click here to see recent kitchen renovations in Christchurch Finesse Joinery have completed with full height cabinets, the results are sublime. The various materials and textures, elevated by our commitment to exceptional craftsmanship, deliver stunning and yet functional kitchen designs.
3. Tailoring kitchen cabinets to the ceiling details
Every kitchen has its unique constraints, from windows and doors to ceiling height, sloped ceilings and structural elements (ceilings are rarely perfectly level) to architectural features that interrupt them. This is where custom joinery Christchurch homeowners trust becomes invaluable, the majority of ceiling irregularities can be addressed:
- Double-stacked kitchen cabinet with a decorative trim between the ceiling and the cabinet.
- Different cabinet heights to accommodate ceiling variations.
- Custom solutions for sloped or irregular ceilings.
- Designing kitchen cabinets that work around windows without blocking natural light.
- Utilise awkward corners with specialist storage solutions.
- Incorporate ventilation requirements for appliances.
Partner with kitchen design experts in Christchurch
Quality kitchen joinery is an investment, and extending kitchen cabinets to the ceiling does increase costs. However, this investment is worthwhile. Day-to-day, the kitchen is a low maintenance dust-free kitchen design, with improved organisation the kitchen becomes a highly efficient clutter-free space to work in. The extra storage eliminates the need for additional furniture elsewhere – everything you need is only a step away. In the long term, the custom kitchen’s built-in appearance increases the overall home value – a beautiful kitchen that delivers a healthy return on investment.
At Finesse Joinery, our award-winning kitchen designers in Christchurch bring decades of experience creating custom kitchen solutions tailored to each client's specific needs and preferences. From initial concept through completion, our kitchen joinery specialists will guide you through every decision, including whether floor-to-ceiling cabinets are right for your space.
Whether you're planning a complete kitchen renovation or looking to update specific elements of your kitchen design, we invite you to explore how our bespoke approach to kitchen cabinetry can transform your home. Visit Finesse Joinery’s kitchen showroom in Christchurch. Contact our team today on 03 352 3457 to arrange a consultation and discover the possibilities for your kitchen space.







