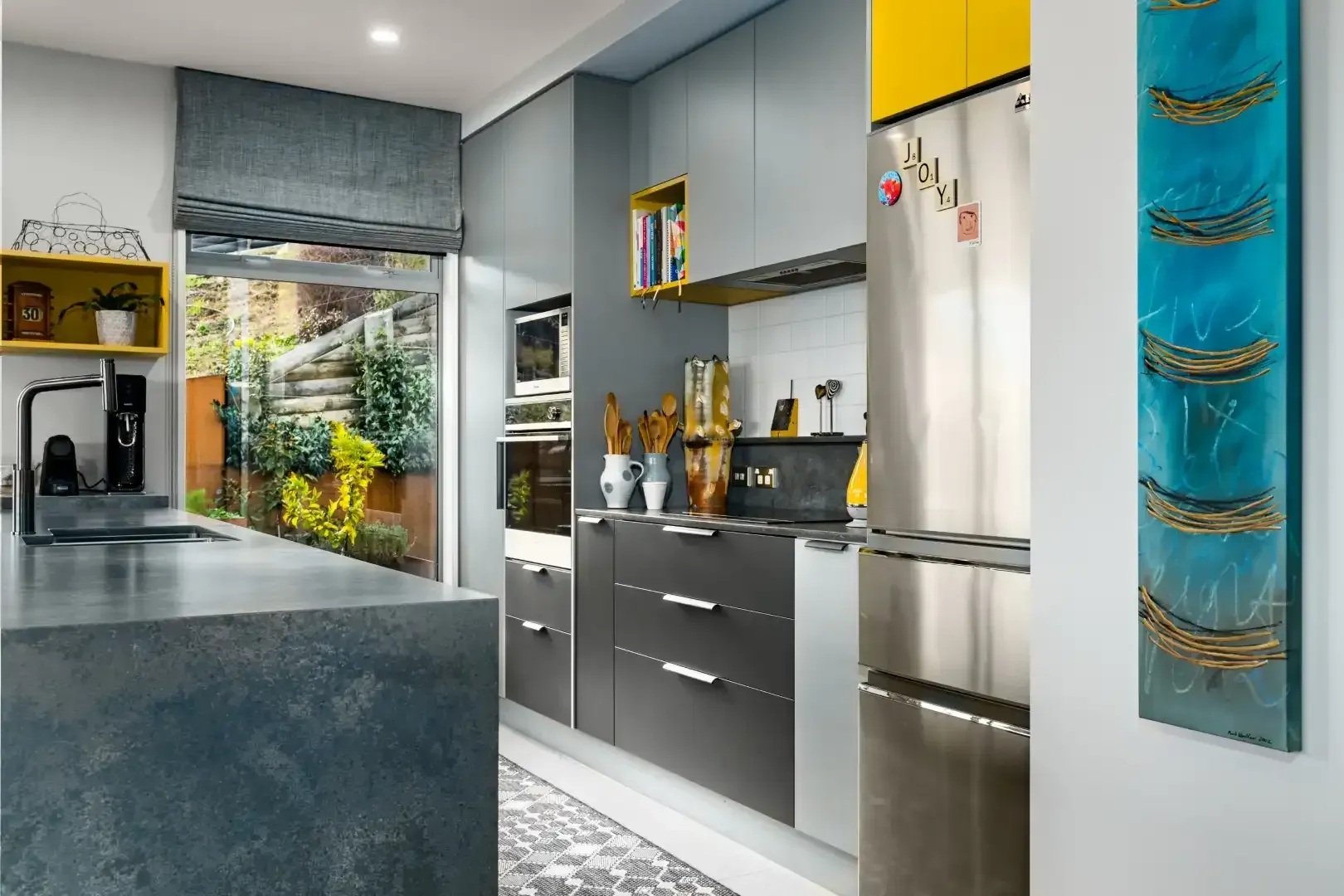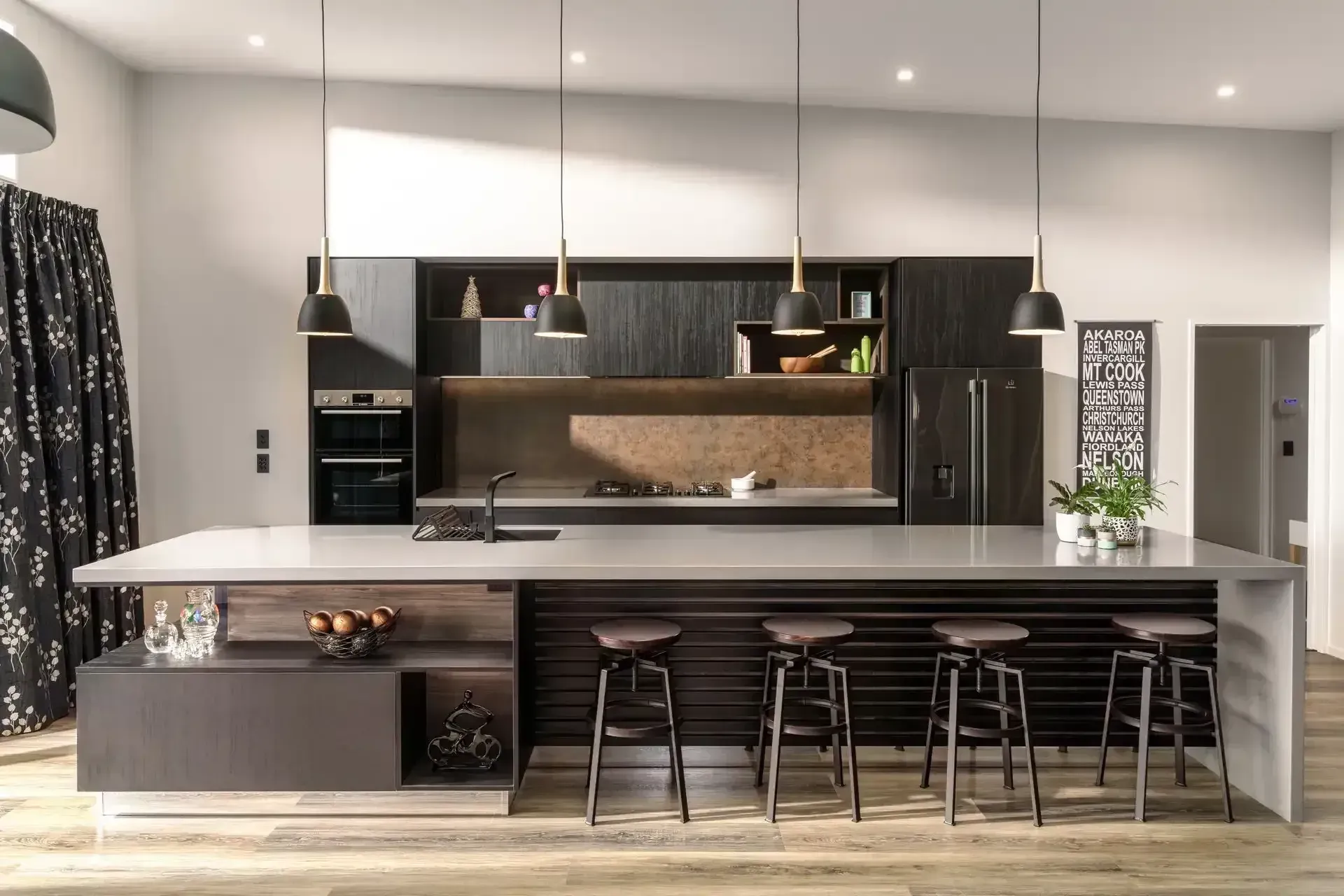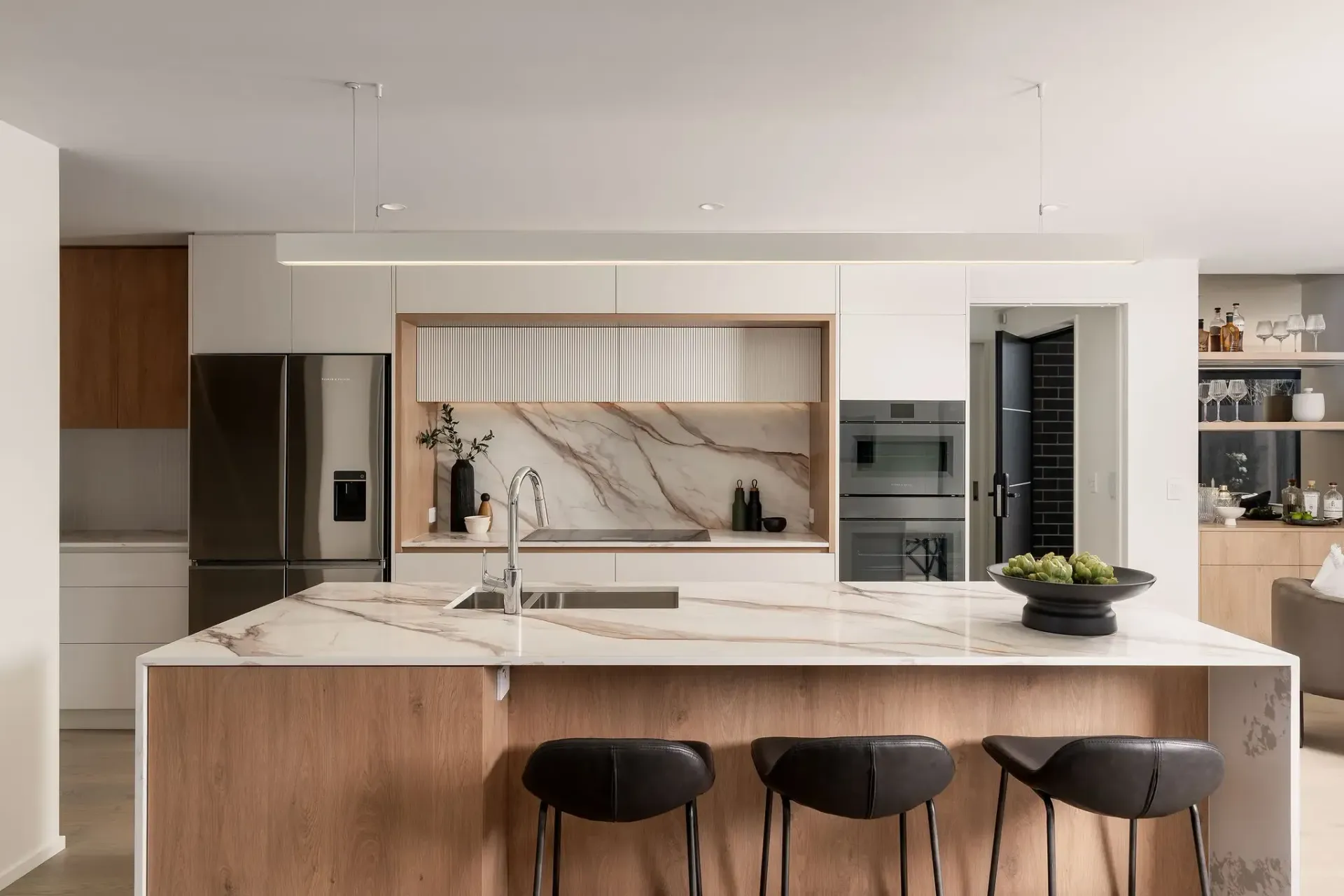Vibrant and Functional Kitchen Transformation
26 August 2024
This dynamic kitchen project highlights a stunning mix of bold colours and sleek, contemporary design elements. The space is enlivened with striking yellow accents, beautifully contrasting with grey cabinetry and worktops. Open shelving adds character and storage, perfect for showcasing colourful books and decor. The kitchen boasts a clean, streamlined layout that maximises functionality, featuring a spacious island for additional preparation space and seating. Abundant natural light, paired with clever use of colour, creates a lively and welcoming atmosphere, perfect for daily living and entertaining.
Explore more about this stunning transformation in our gallery and get inspired for your next kitchen project!












