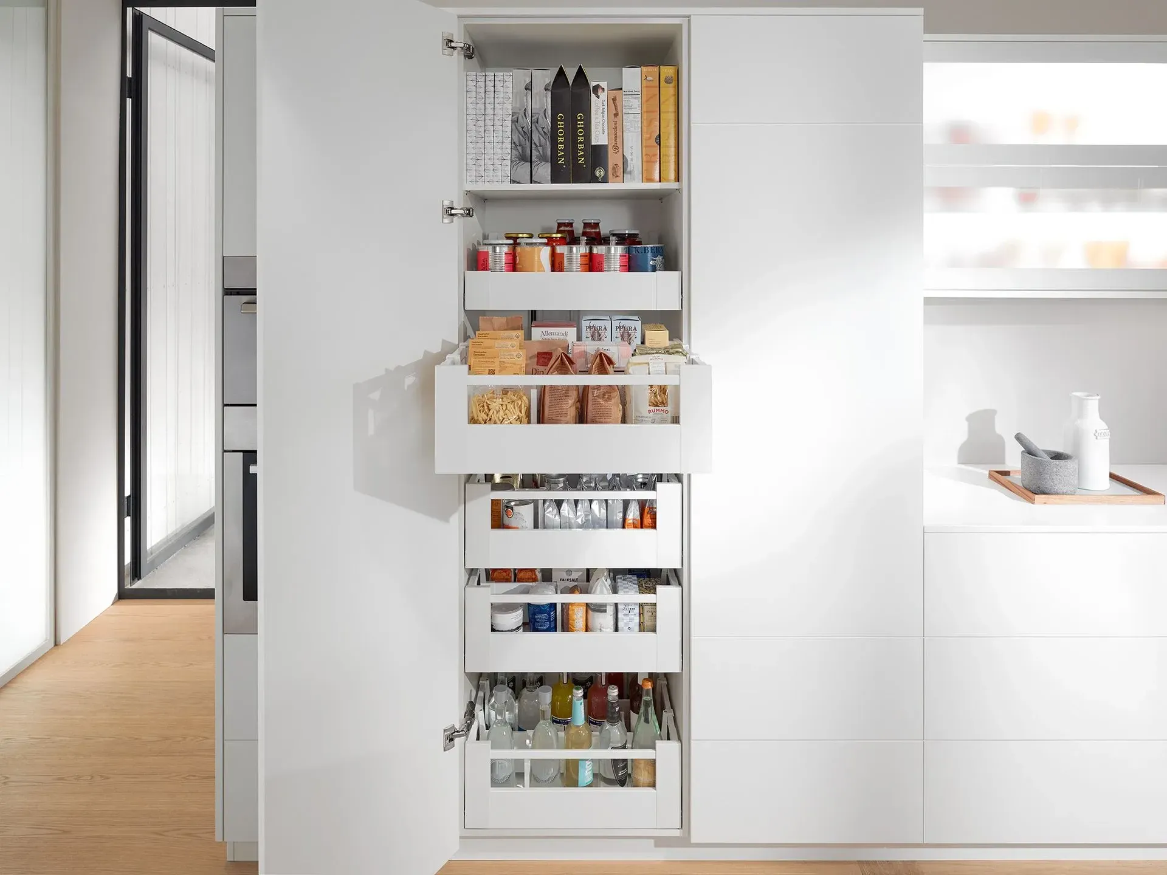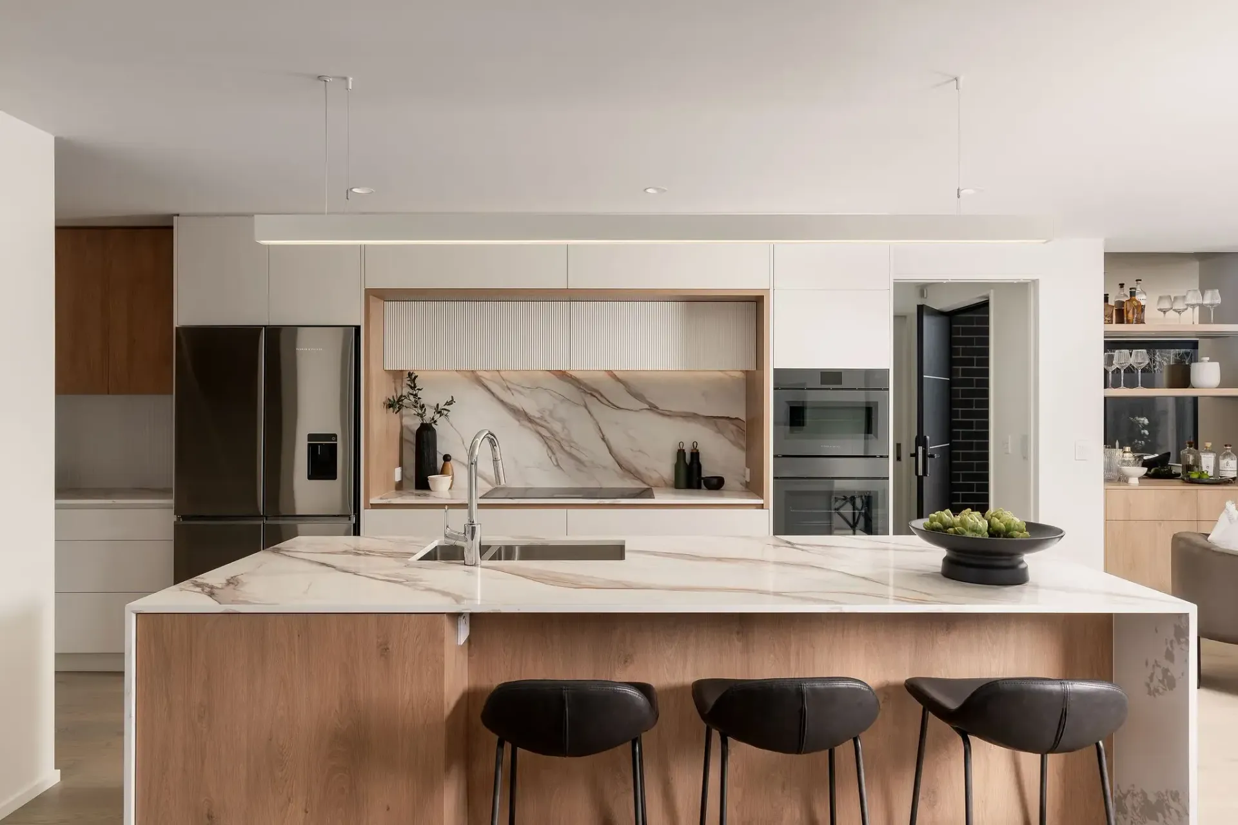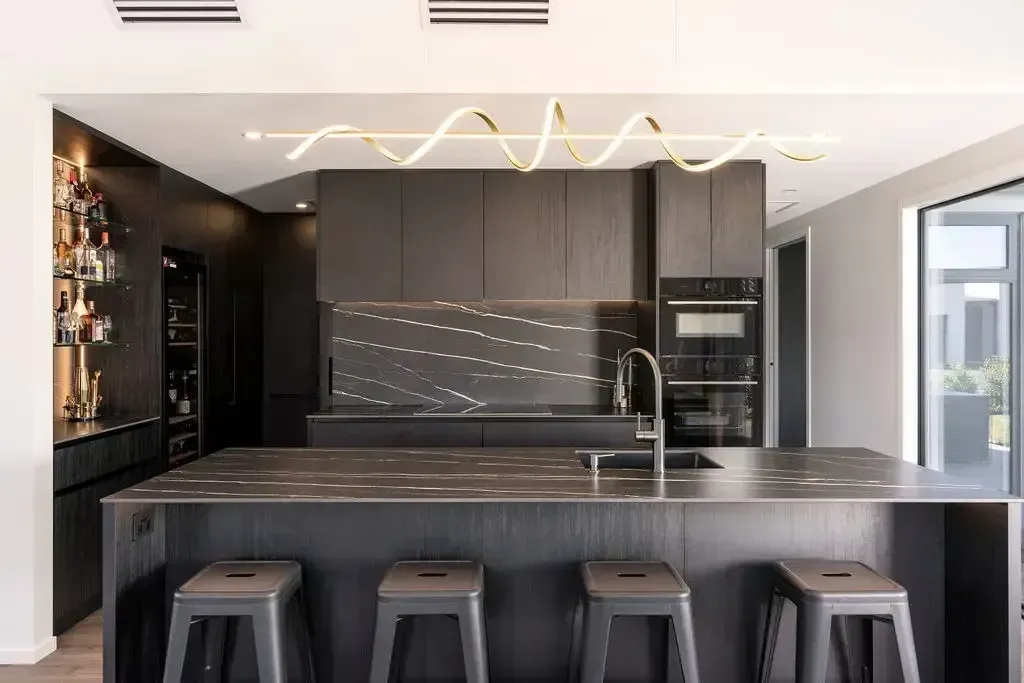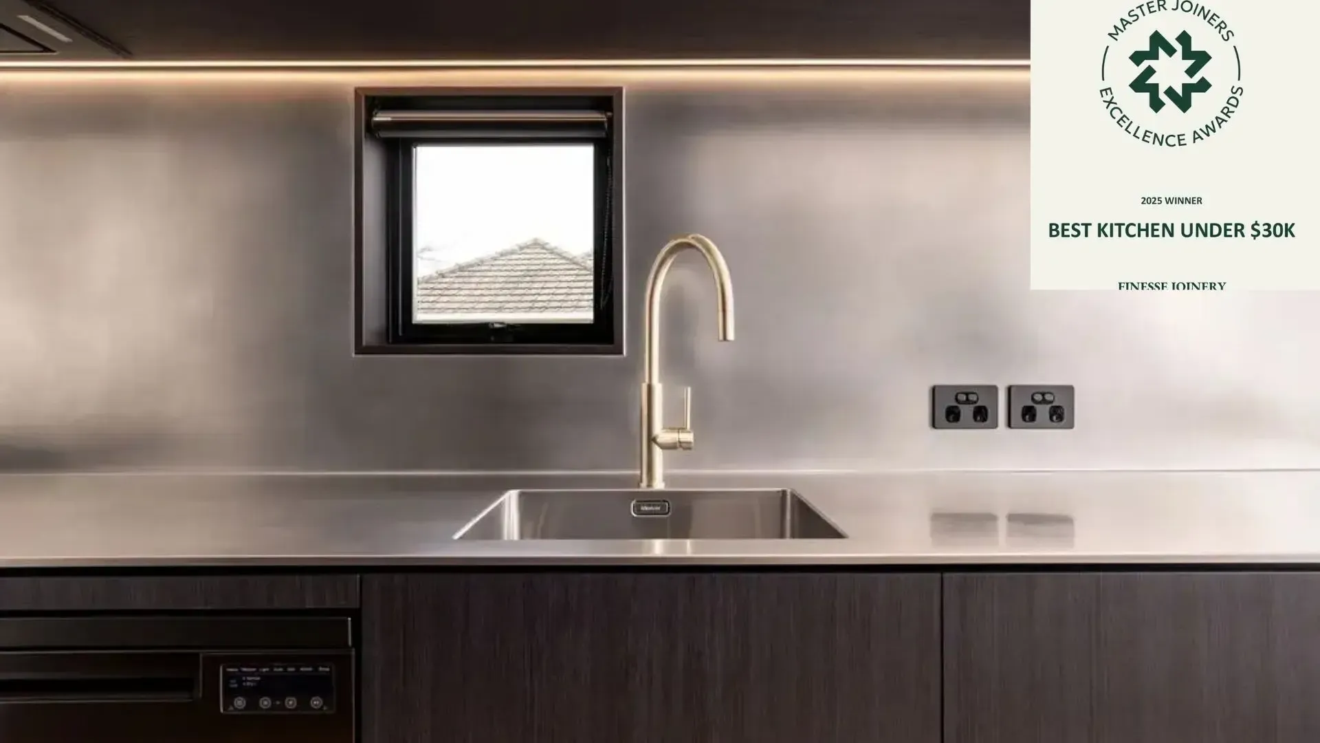Streamlining your space: the art of clever kitchen storage
Once upon a time kitchens were only used for the preparation and cooking of food. Nowadays, kitchens are multifunctional spaces, and this equates to a lot of ‘stuff’ needing a place to live; diverse kitchen storage solutions are essential in modern kitchens.
If you are designing your dream kitchen, one of the critical considerations is kitchen storage. A well-organised kitchen not only looks stunning but also functions efficiently – it shouldn’t be hard work to use it!
Assess your kitchen needs
Are you a growing family? Are you a foodie who loves cooking from scratch? Do you have a cupboard of spices, a fridge full of fresh produce, or perhaps a supreme batch cooker? Ask yourself questions to begin to understand the storage solutions to suit your lifestyle.
Whether you are remodelling your existing kitchen or planning a new one, understanding what you need is key. Before any planning and kitchen design services can begin, you need to assess how you use your kitchen and decide what’s currently missing storage wise. This process is not only dependent on adding kitchen storage solutions but also what you can get rid of to maximise your kitchen design, a critical step in small kitchen design.
Clever kitchen storage solutions
Base and wall cabinets are the backbone of any kitchen design. They house the dishes, cookware, and kitchen gadgets. While there are standard sizes in kitchen cabinet design, Christchurch kitchen joinery professionals create custom kitchen cabinets to the dimensions for a specific space. This also allows for drawer spaces to be customised and configured to provide easier access to utensils, cutlery, and kitchen tools.

The best kitchen designers can also incorporate other storage options to streamline the space available:
Pantry cabinets: NZ is seeing a resurgence of popularity in pantry cabinets having been overlooked for some time. Essential for storing dry goods, canned items, and spices, they are functional, efficient, user-friendly and aesthetically pleasing. Kitchen pantry cupboards are ideal for making use of empty vertical spaces.
Wardrobe systems: Christchurch kitchens are often the gateway to the outdoor space, and so having somewhere to store coats and shoes makes sense. Wardrobe systems are not exclusive to bedrooms and are increasingly integrated in contemporary kitchen interior design.
Entertainment unit: NZ kitchens have evolved to become multifunctional living spaces. Finesse Joinery create media and entertainment units and TV cabinets to enhance open plan interior design. Whether you have a sleek modern kitchen or a country kitchen, entertainment units are custom designed to provide storage for not only kitchen-related items, but also electronics and entertainment essentials. These versatile pieces maximise your kitchen's storage potential.
To determine precisely what type of kitchen storage you need and to define a bespoke solution, it's advisable to work with kitchen design professionals. Christchurch’s Finesse Joinery has the expertise to assess your space, consider your lifestyle, and create a tailored storage plan to meet your unique requirements. We are expert in kitchen design and joinery in Christchurch and can help bring your vision to life
.
Thinking of having a kitchen renovation? Come and visit our Christchurch showroom (423 Main North Road, Redwood CHCH) and have a chat with our friendly kitchen designers or call 03 352 3457 to book a free consultation.







