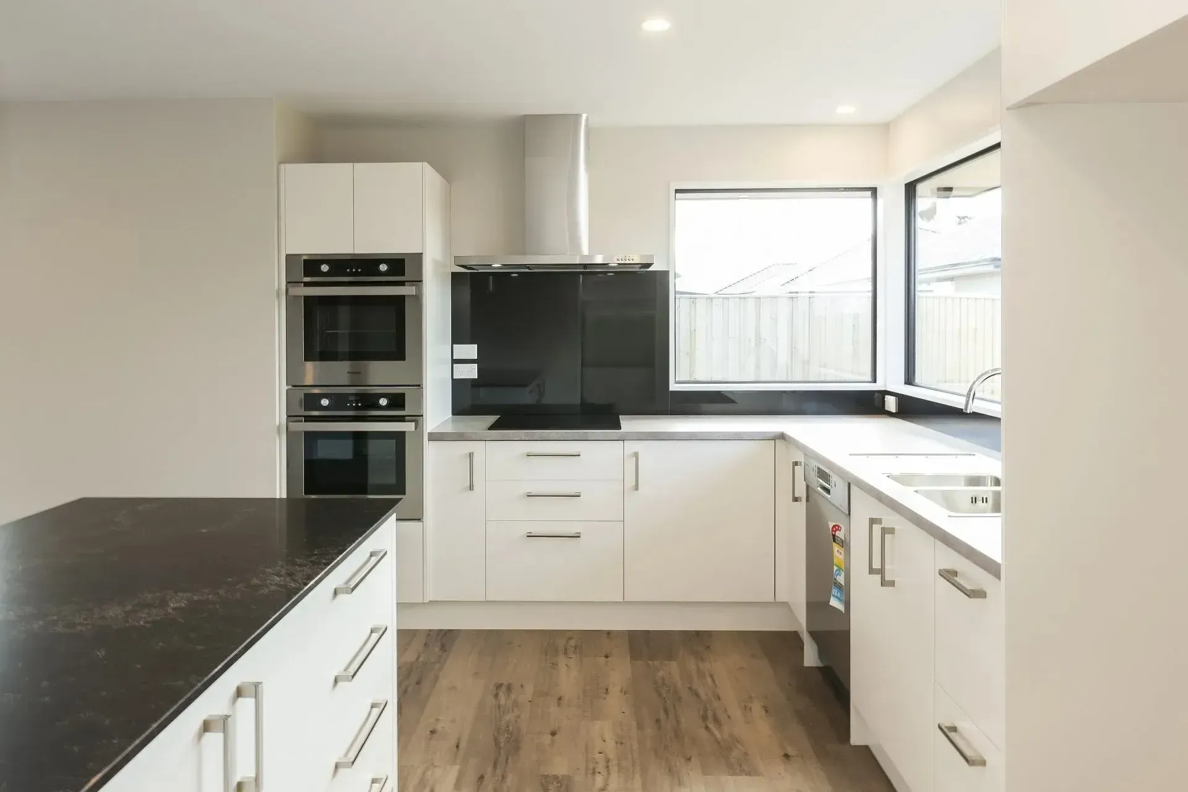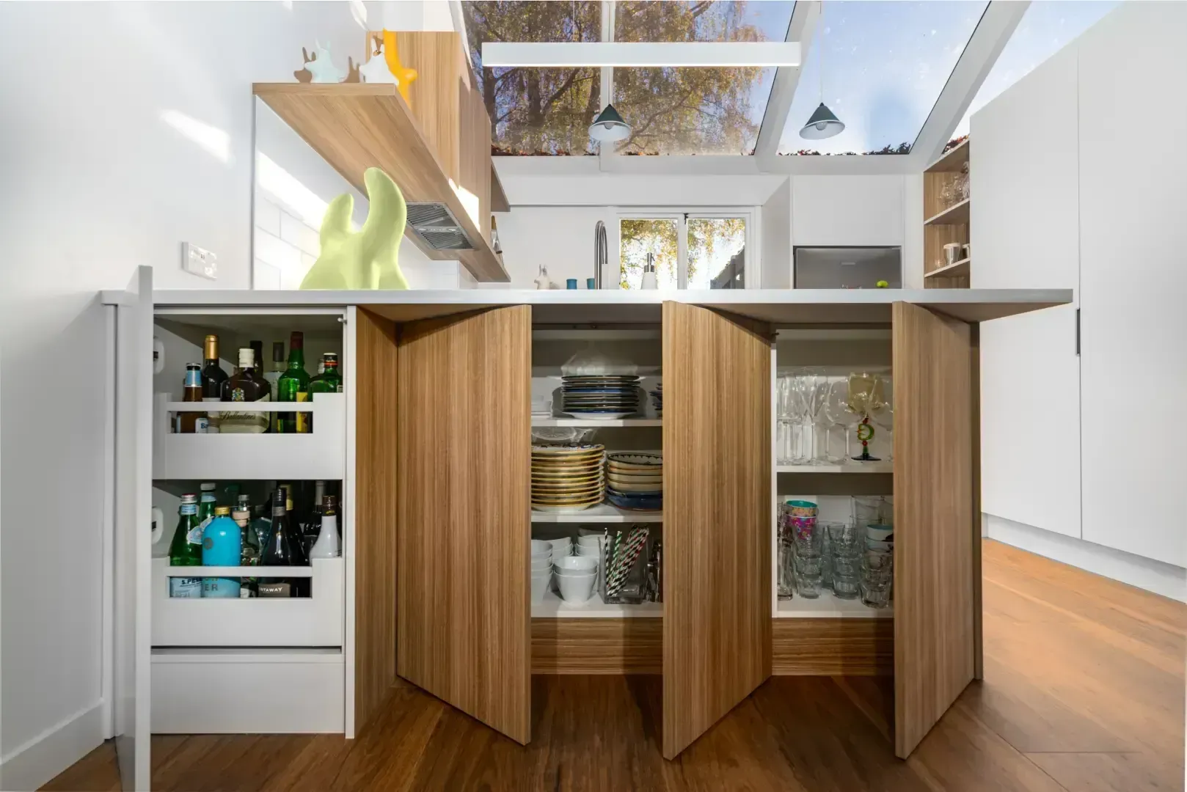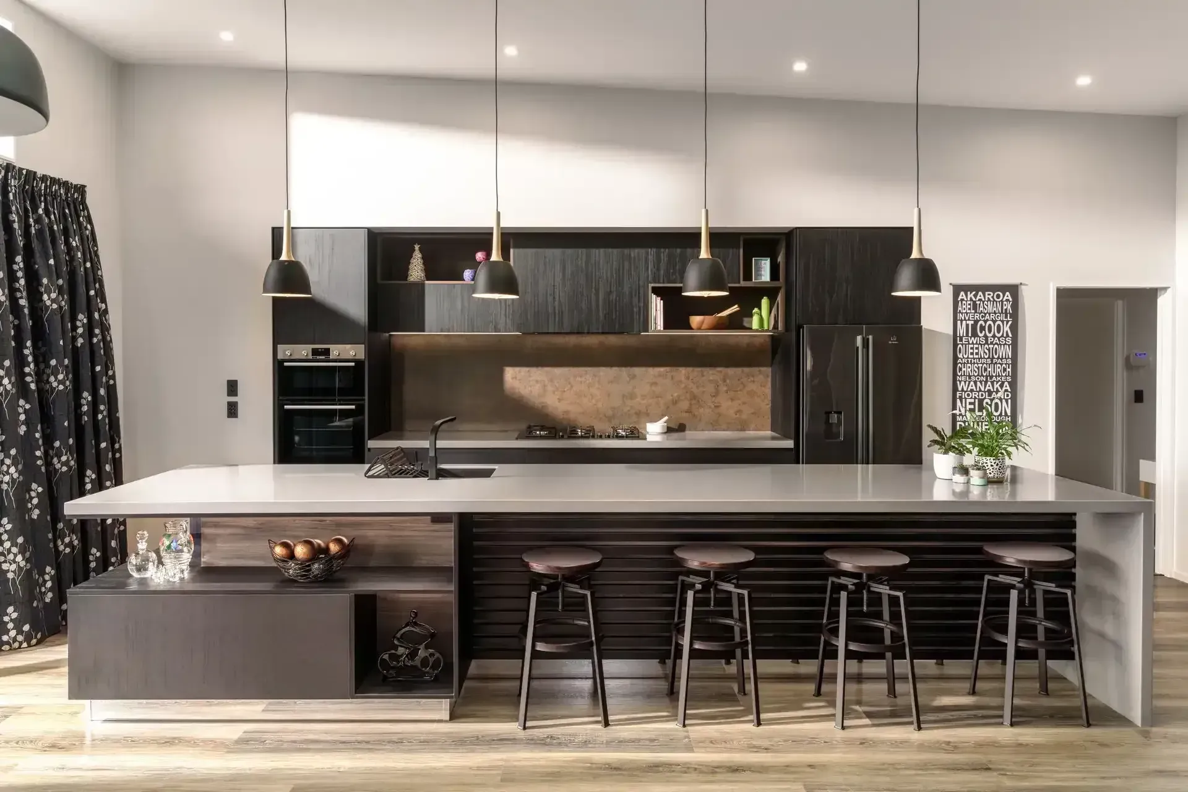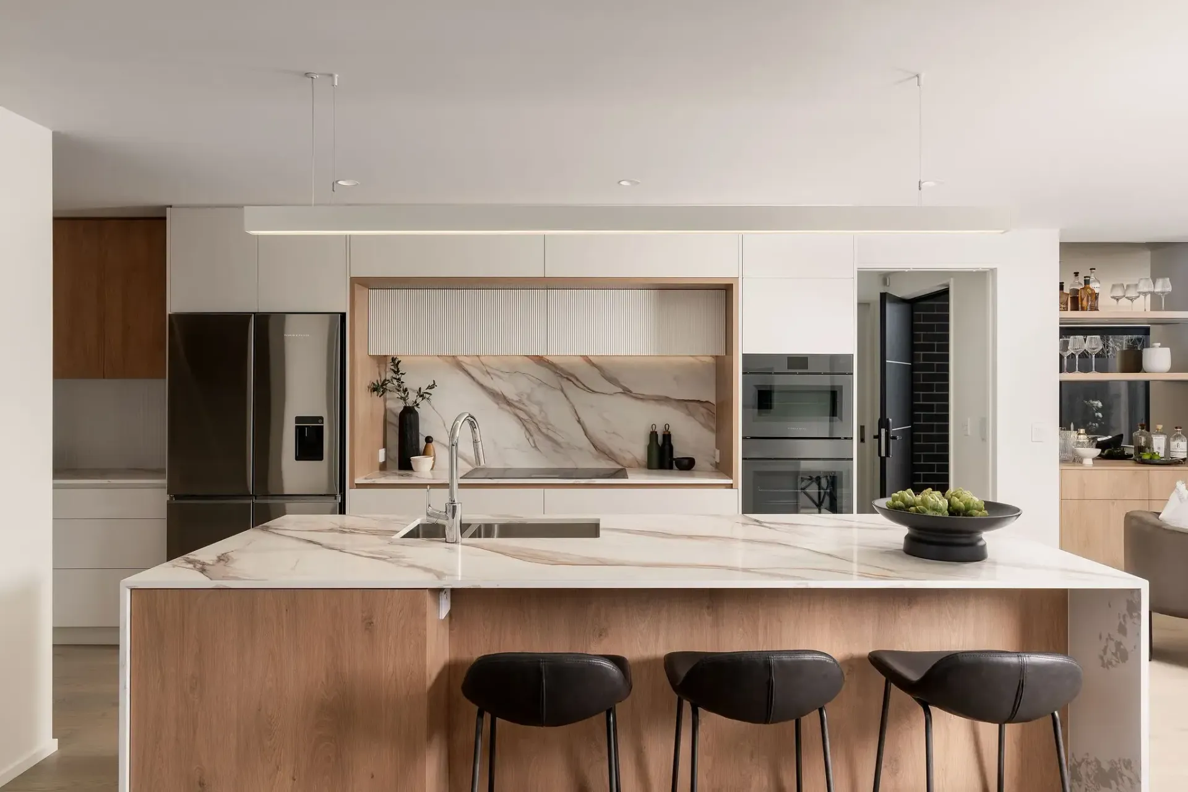From cramped to champ: winning kitchen designs for units
Designing a kitchen in a unit presents a unique set of challenges and opportunities. With space at a premium, every design decision matters. But just because you're working with a compact footprint doesn't mean you have to compromise on functionality, quality, or style. In fact, with the right kitchen design team and clever design principles, your kitchen can become one of the most efficient, beautiful spaces in your home.
Whether you're renovating a kitchen in a tired space or starting from scratch in a new development, here's how to design a kitchen for a unit, and why working with experienced kitchen designers in Christchurch makes all the difference.
1. Understand your space before you design
The first step to any kitchen renovation, whether for a unit or a palatial house, is getting to know the space inside and out. Measure the floor area carefully, note the location of plumbing, power outlets, windows, doors, and ceiling height. In a unit, limitations like shared walls, structural columns, and compact layouts all come into play. When you work with expert kitchen designers, they’ll take all these factors into account and recommend layouts to suit your lifestyle and the existing structure.
Popular layouts for units include:
- Galley kitchens for narrow spaces.
- L-shaped kitchens for corner areas.
- U-shaped kitchens for maximum cabinetry and bench space.
- Open-plan kitchens that integrate with living/dining spaces.

2. Plan a smart and stylish layout
Good kitchen design is about more than just looks; it’s about flow, function, and storage. One tried-and-true principle is the work triangle, which places the sink, cooktop, and fridge in a triangular configuration for efficient movement and flow.
Custom kitchen cabinet design solutions maximise awkward corners, utilise overhead space, and offer deep drawers for pots and appliances. Finesse Joinery in Christchurch offer fully customised cabinetry that fits your unit kitchen like a glove and makes all the difference.
3. Choose materials that work hard and look great
The joy of a small kitchen is that it is possible to make your kitchen look high-end without a huge budget. Choosing the right materials for cabinetry, benchtops, and splashbacks is key.
- Benchtops: engineered stone is popular for its durability and sleek look.
- Kitchen cabinets: painted or wood kitchen cabinets bring warmth and texture.
- Splashbacks: Tiles are a timeless choice, but glass or mirrored splashbacks can reflect light and make the room feel more open—perfect for small kitchens.
4. Think about lighting from the start of the new kitchen design
Lighting is crucial in a kitchen, not just for aesthetics, but for function and safety, but in a unit, kitchen lighting design can also visually expand the space.
Include three types of lighting:
- Task lighting above benchtops, cooktops, and the sink.
- Ambient lighting such as ceiling downlights or pendant lights.
- Feature lighting like LED strip lights under cabinets.
Natural light is also your ally, and a skilled kitchen designer amplifies it’s benefits cleverly using light colours and reflective surfaces to magnify that daylight.

5. Incorporate clever storage and multipurpose zones
In smaller kitchens, storage is your best friend. Small kitchens benefit from clever, flexible solutions. For example, vertical pull-out pantry cabinets for tight spaces coupled with open shelving for everyday items makes the kitchen more open and airy feeling. A kitchen rack design wooden feature provides extra shelving while adding a touch of warmth. Foldaway breakfast bars, built-in spice racks, and pull-out bins all help maintain a clean, uncluttered aesthetic.
And don’t forget the adjacent spaces. If the kitchen flows into a living area, a coordinated entertainment unit (such as a modern TV entertainment unit) creates a sense of flow and cohesion throughout your home.
6. Choose a cohesive colour palette
A consistent, neutral colour scheme creates a sense of spaciousness - ideal for unit living. Think whites, soft greys, and timber tones for a classic modern kitchen design feel. Gloss finishes help bounce light around, while matte kitchen cabinets offer a contemporary, refined look.
If you love contrast, pair white cabinets with dark benchtops or vice versa. Adding warmth with brass or black hardware, timber open shelving, or a wooden entertainment unit NZ homeowners love for its timeless appeal. The technology used by Finesse Joinery’s Christchurch kitchen design service helps you to explore the options visually before fully committing.
Remember, when you work with expert joinery Christchurch professionals, there is the opportunity to integrate unified design throughout the unit. Custom wardrobe systems units need to maximise bedroom storage, or custom wardrobes with full-height doors, soft-close drawers, and clever inserts.

7. The benefits of working with local Christchurch kitchen joiners and design experts
Designing a kitchen for a unit is about more than good taste, it’s about making the best use of your available space with tailored, clever solutions. Aside from benefitting from the skills of award-winning kitchen designers, by partnering with a local team of kitchen specialists, you benefit from visiting our kitchen showroom in Christchurch. Touching and feeling the quality kitchen cabinets created by our Master Joiners brings your vision to life, is reassuring – there’s no second guessing. From concept to completion, nothing is left to chance. You get support with layout, material selection, cabinetry, lighting, and final installation - with quality craftsmanship that stands the test of time.
Redesigning a unit kitchen might feel like a puzzle, but with expert planning and the right team behind you, it’s an opportunity to create something truly special. Whether it’s sleek storage, integrated lighting, or seamless flow between your kitchen, and living spaces, a carefully considered kitchen design enhances how you live your every day.
So, if you're ready to elevate your kitchen and maximise your unit’s potential, talk to the kitchen designers Christchurch locals trust. Your dream kitchen is just a consultation away. Ready to renovate your unit kitchen? Speak to our team today to start your journey towards a beautifully functional space designed just for you.
Visit Finesse Joinery’s kitchen showroom in Christchurch at 423 Main North Road, Redwood. Call 03 352 3457 to make an appointment or email [email protected] to tell us about your kitchen renovation project.







