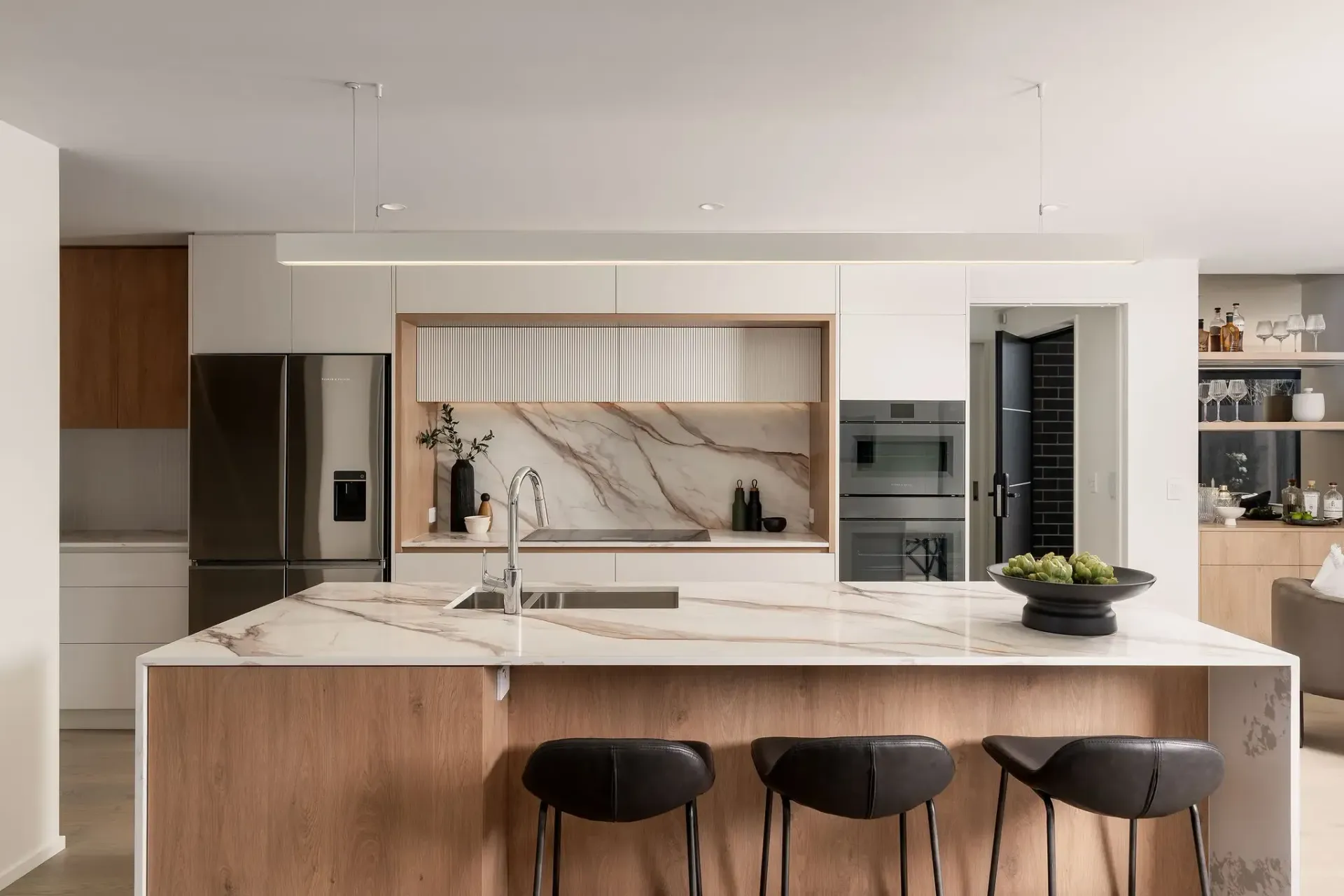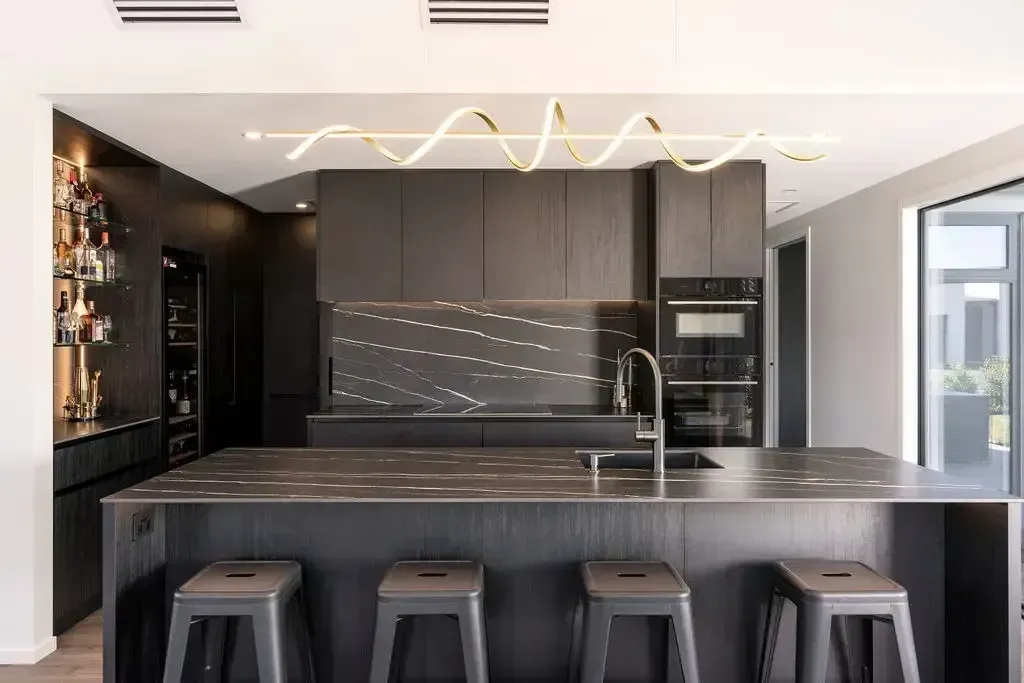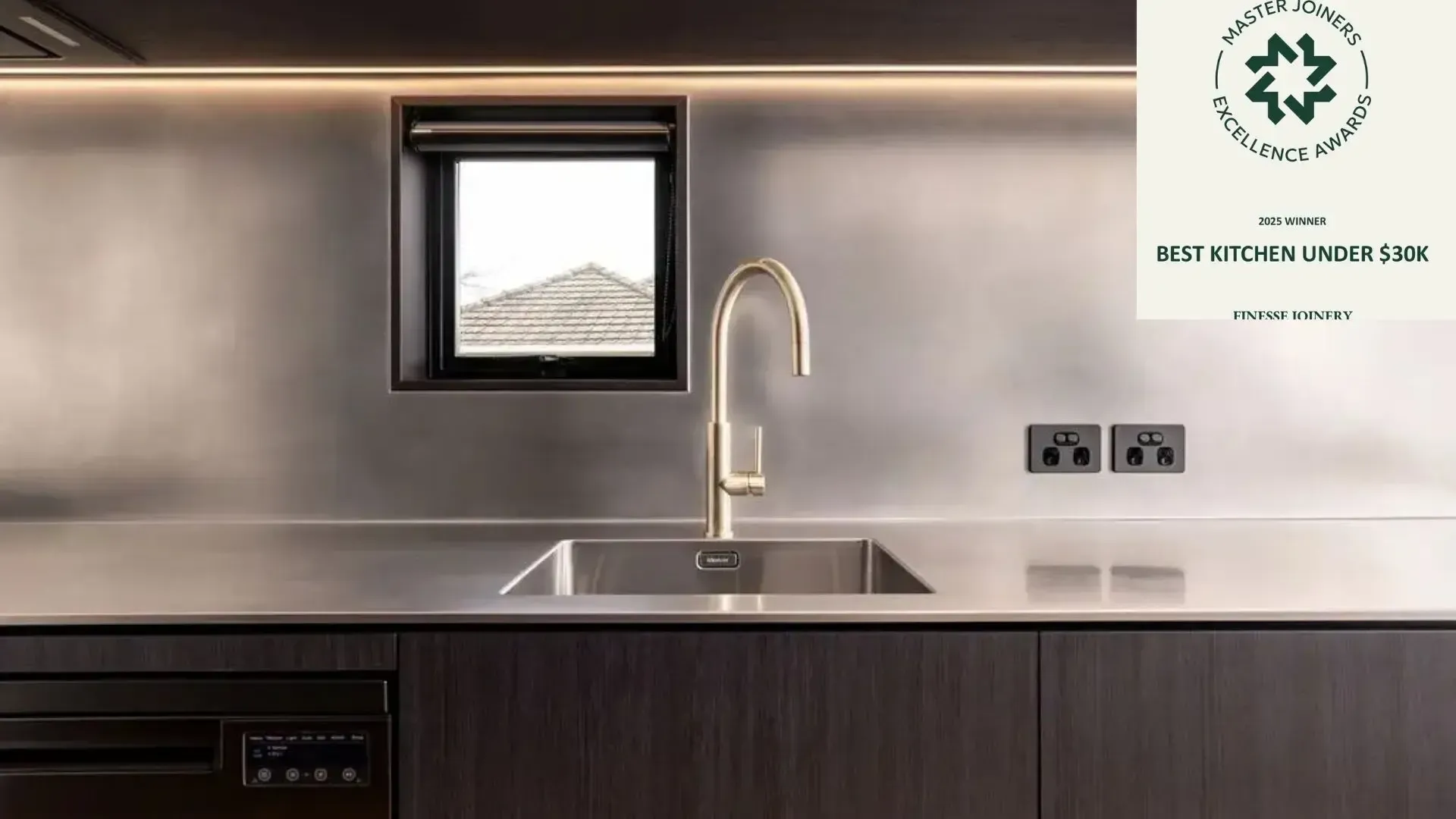Beyond aesthetics: designing practical and stylish kitchens
Do you yearn for restaurant grade luxury appliances, a built-in coffee machine, a mezzanine breakfast nook or dramatic kitchen lighting design to elevate your dining experience? The starting point of any conversation with a kitchen designer is ‘What do you want in your new kitchen?’; for a quick question, the potential responses are endless. It’s best to arrive at a kitchen design consultation armed with a wish list, but where do you start? How do you narrow down the possibilities?
Think about how your current kitchen space is used and, if you could wave a magic wand, how you would overcome challenges? Does your kitchen double as a home office? Are you constantly tripping over shoes and coats left by the door? Are you a prolific entertainer hosting parties for family and friends? Or is it a space where a modern tv entertainment unit would be beneficial?
Kitchen renovation wish list recommendations
The visual appeal and finishing touches of a new kitchen are typically the focus of people when they start planning a kitchen remodel. However, it is the practical and functional features of a kitchen design that should take priority.
It doesn’t matter whether you prefer modern kitchen design or country kitchens, any kitchen cabinet style can be applied to the kitchen design. As Christchurch kitchen joinery specialists, we make custom kitchen cabinets to your chosen style.
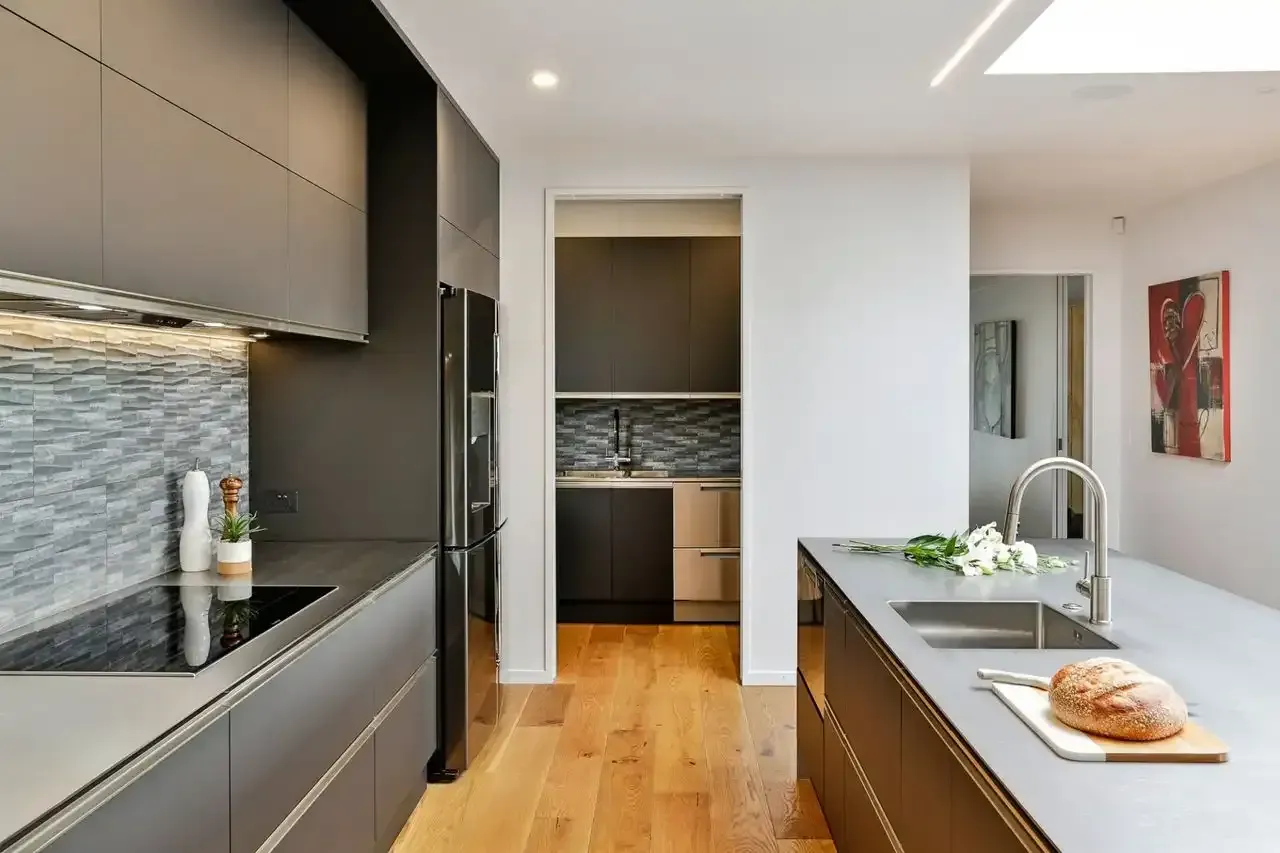
Influenced by Finesse Joinery’s wealth of kitchen design experience, here are 5 features of great kitchen designs:
1. An abundance of kitchen storage
Modern kitchens NZ prioritise space-maximising features such as deep drawers, custom kitchen cabinet design and pantry cabinets to optimise storage and convenience.
2. Sufficient benchtop
Essential to any well-designed kitchen is ample benchtop space for easy use and to accentuate the clean, modern lines. Integrated storage and appliances clear clutter and provide seamless meal preparation areas and enhanced functionality of the kitchen design.
3. Integrated appliances
For a sleek, contemporary kitchen, integrated appliances concealed within custom kitchen cabinets deliver a streamline solution. While maintaining a stylish aesthetic, the appliances remain easily accessible for everyday use.
4. Multipurpose kitchen island
Used as a cooking station and for storage, a versatile kitchen island unites functionality and style. It seamlessly blends living room elements with the practical aspects of a kitchen.
5. Reduce, reuse, recycle
A pull-out bin system efficiently separates waste from recycling. Integrated within bespoke kitchen cabinets, these bins remain hidden, simplifying sorting and encouraging eco-conscious habits.
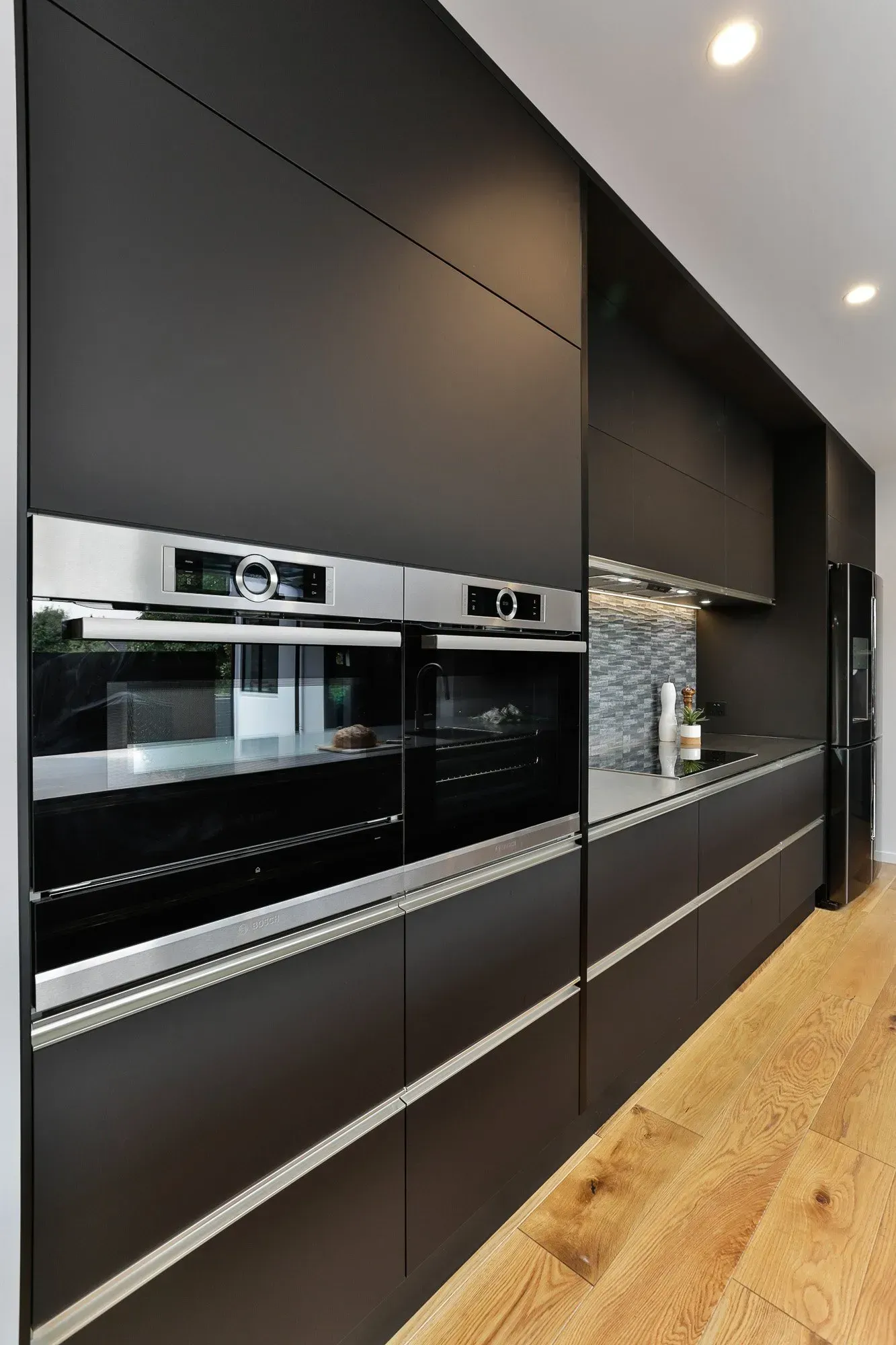
Spending time perfecting your kitchen design is the greatest investment you can make for a kitchen renovation, and this is why engaging with Finesse Joinery’s kitchen designers Christchurch team is invaluable, saving you time and expensive mistakes. Our success is due to the collaborative approach we take. Our experienced kitchen designers are highly skilled at deciphering wish lists into a beautiful and functional dream kitchen design to elevate your lifestyle, get the most out of the space available and, most importantly, remain on budget.
Visit Finesse Joinery’s Christchurch showroom to be inspired. We recommend making an appointment for a no-obligation consultation with our kitchen design service to avoid disappointment – we do get booked up! Click here or call 03 352 3457.


