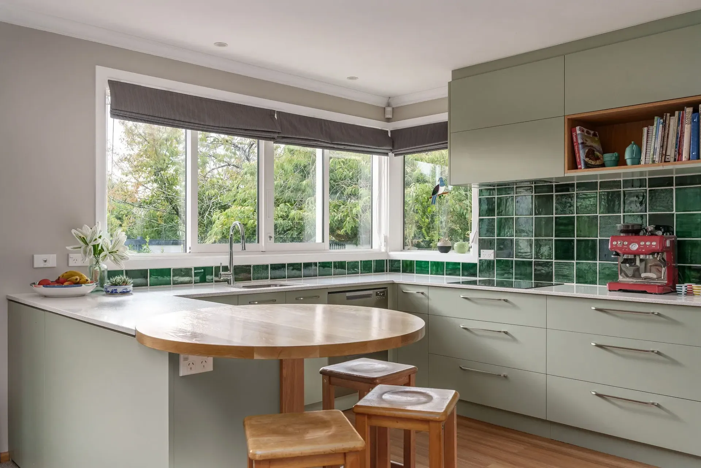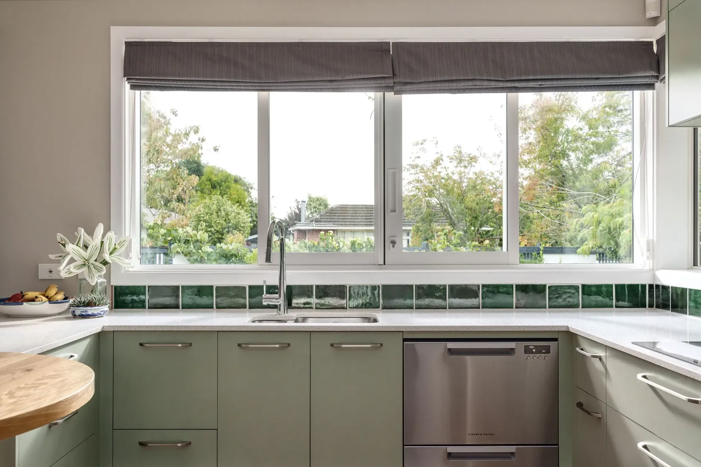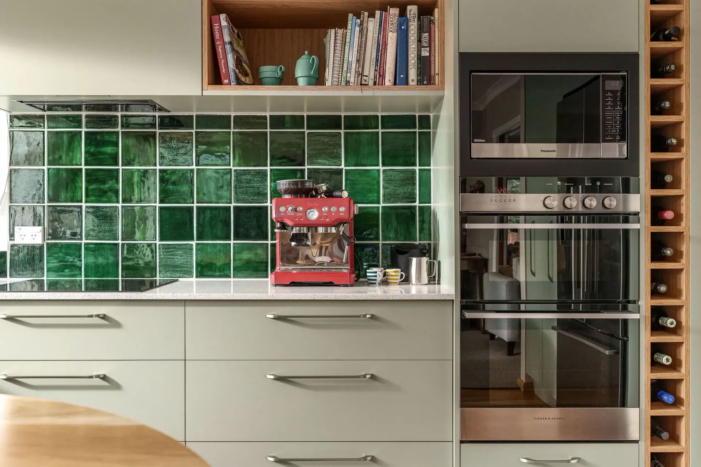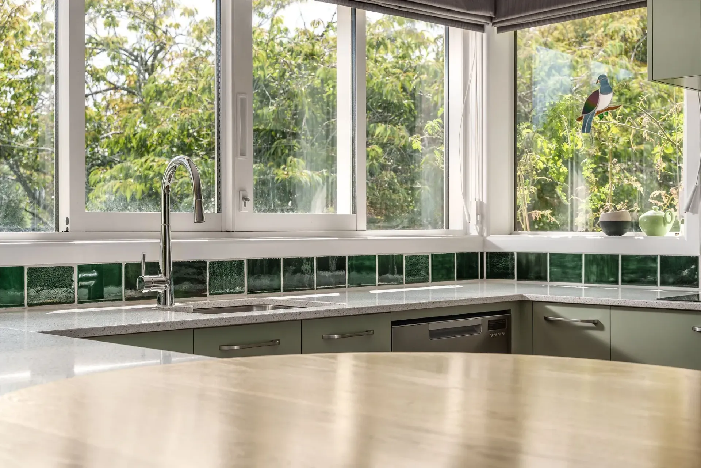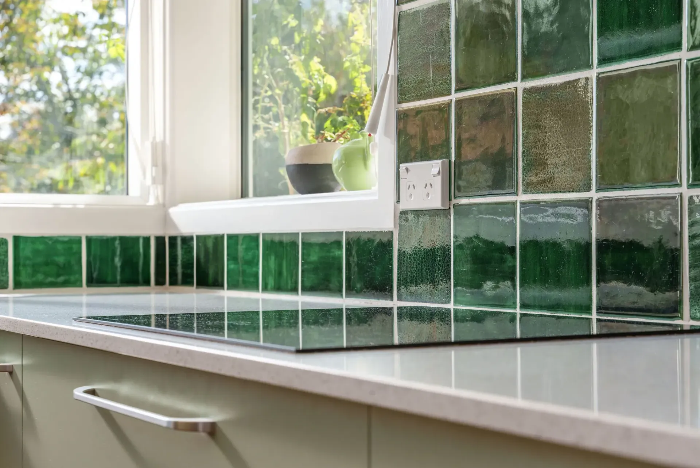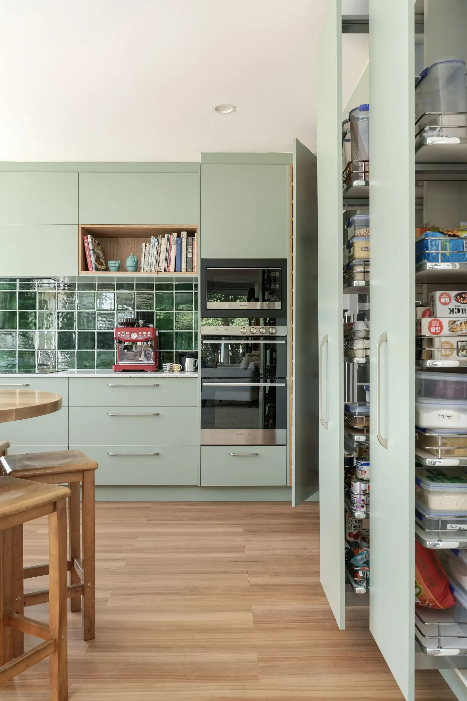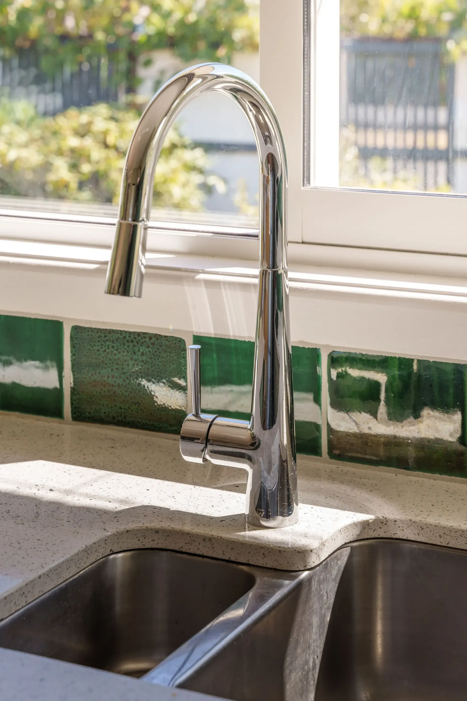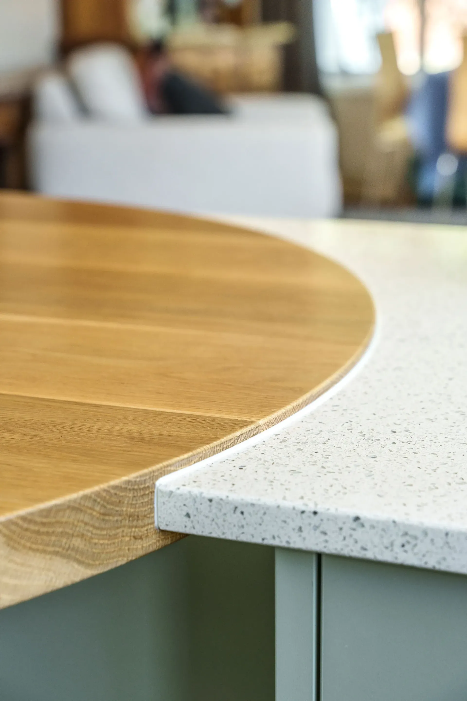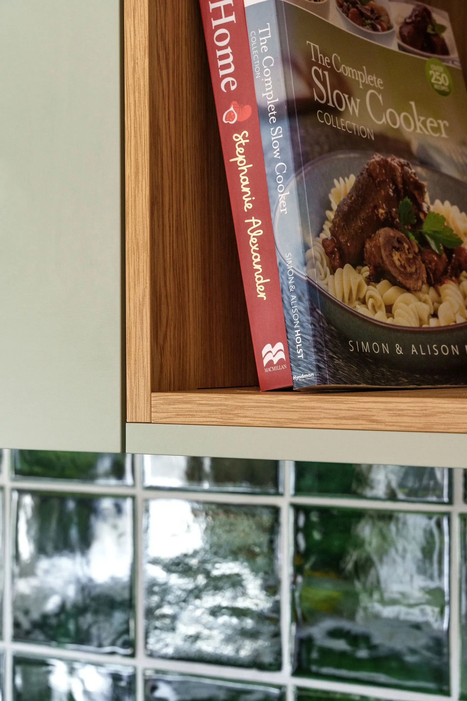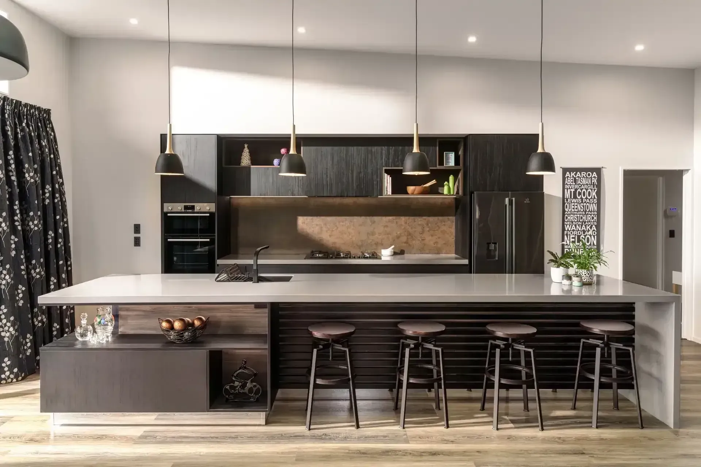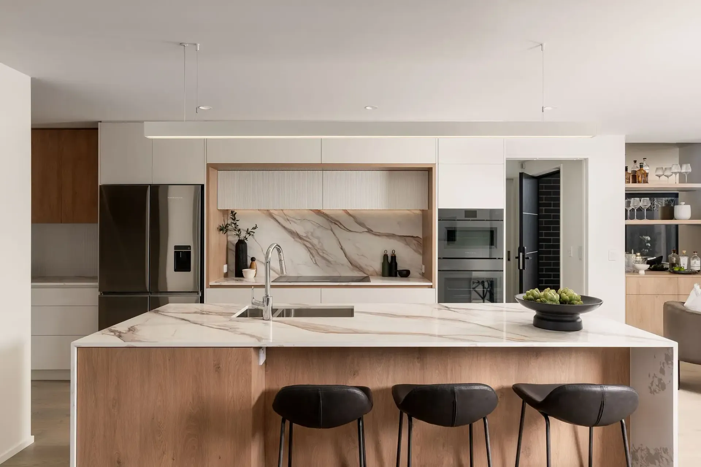Beautiful Bishopdale Compact Kitchen
21 June 2024
Our dedicated kitchen designers collaborate with you every step of the way, ensuring a smooth transition from concept to completion. Whether embarking on a new build or a renovation, we customize the design to reflect your style, lifestyle, and budget. From rustic charm to modern elegance, and including laundries, pantries, and sculleries – we’ve got all your needs covered. Reach out to our kitchen design experts today for personalised service from Christchurch’s leading specialists!


